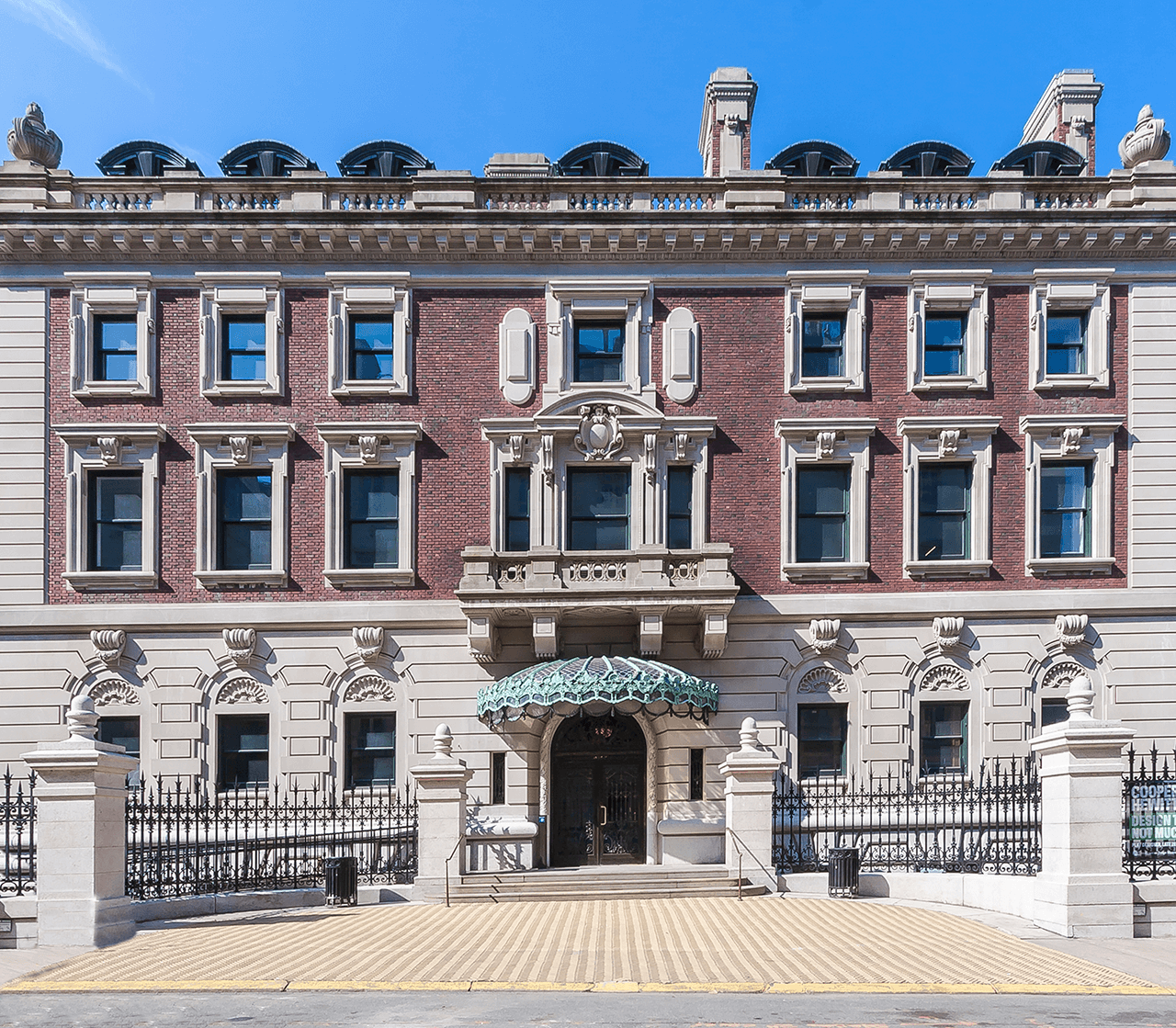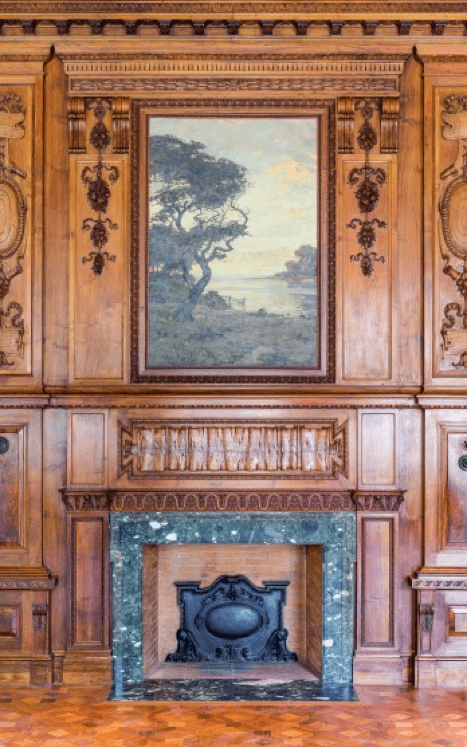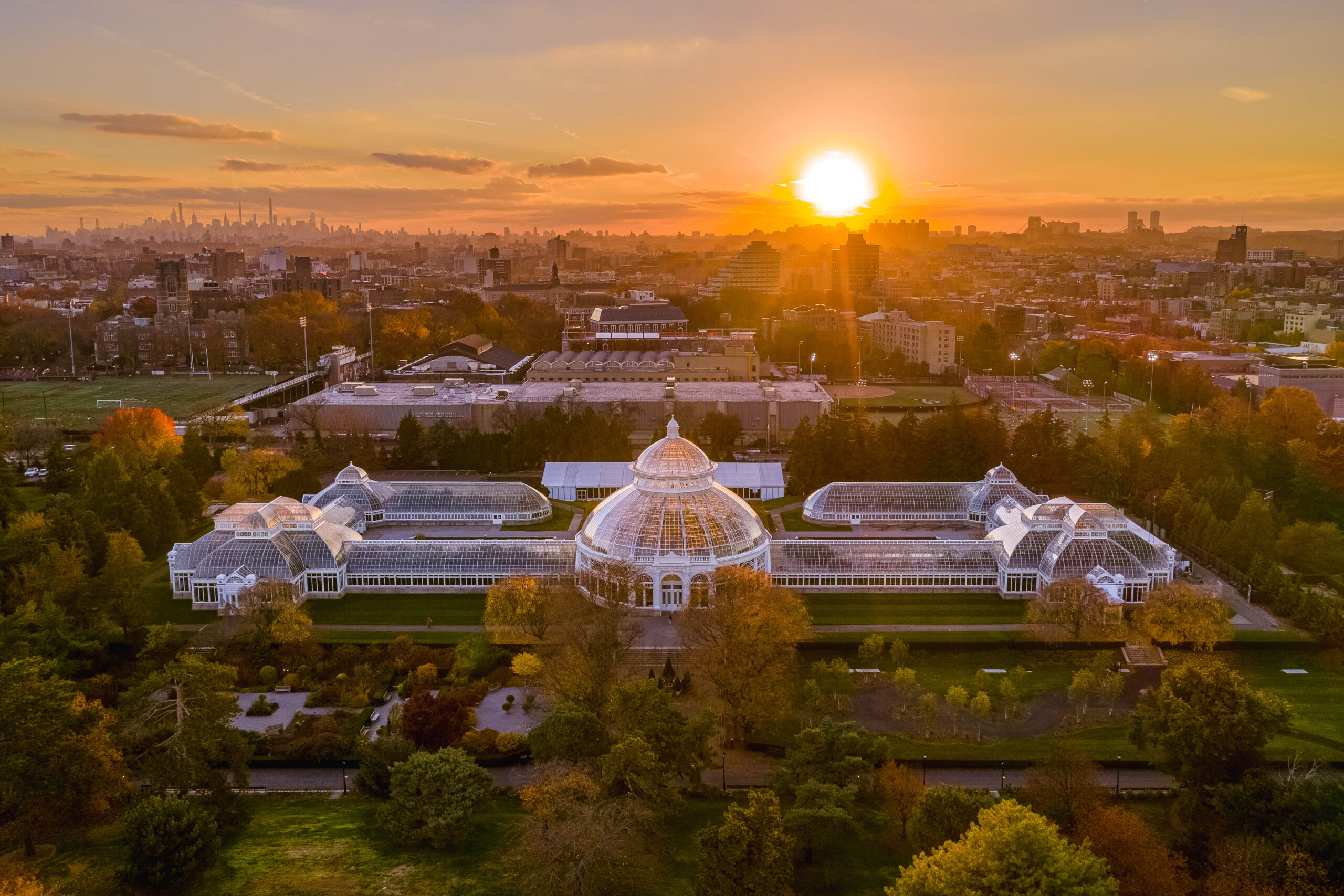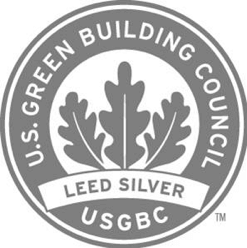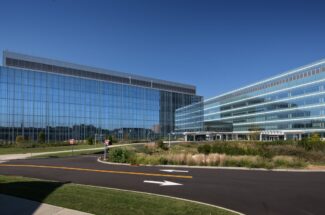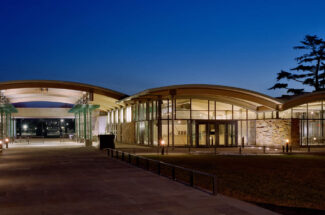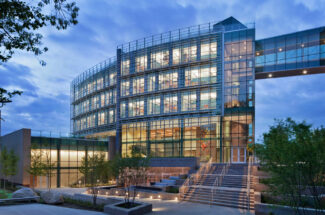Carnegie Mansion
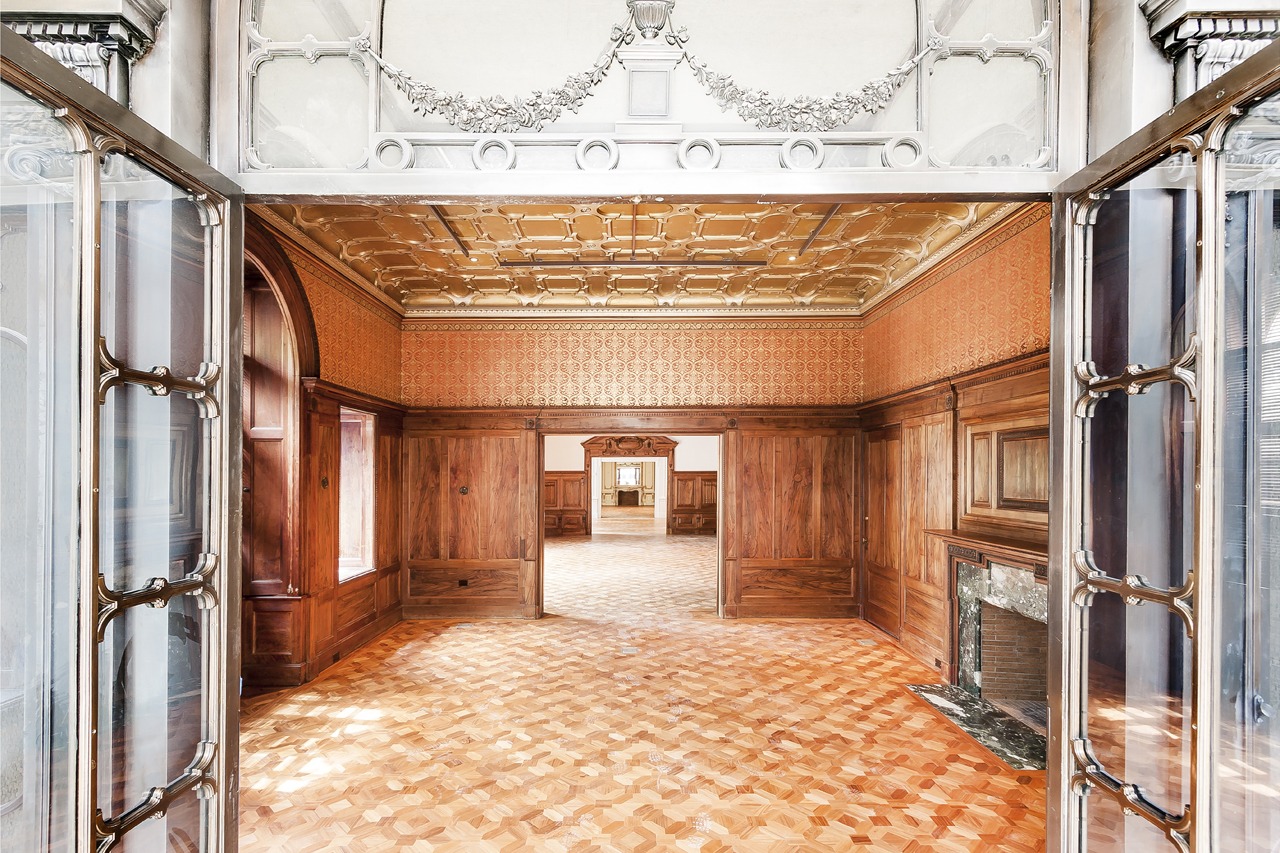
PROJECT DETAILS
The Cooper Hewitt National Design Museum is housed in the former residence of Andrew Carnegie, a National Historic Landmark. The campus also includes two historic townhouses on East 90th Street and the Arthur Ross Terrace and Garden. The renovation expanded exhibition space by 7,000 square feet by converting the third floor of the Carnegie Mansion, currently the library, to new contemporary galleries, and moving the library to two adjacent townhouses and improving gallery spaces and infrastructure at the Mansion and townhouses. The Carnegie Mansion project also includes new freight elevators, new registrar offices, and new art conservation labs. Important public spaces such as the main stair accessing the gallery floors and restrooms were renovated and expanded to enhance the visitor experience.
The Smithsonian Cooper Hewitt National Design Museum/Carnegie Mansion project was recognized by Engineering News-Records’ 2014 Best Regional Projects, receiving the Award of Merit for Cultural/Worship Project.
LOCATION:
NEW YORK, NY
SECTOR:
Arts & Culture
SIZE:
SQ FT
