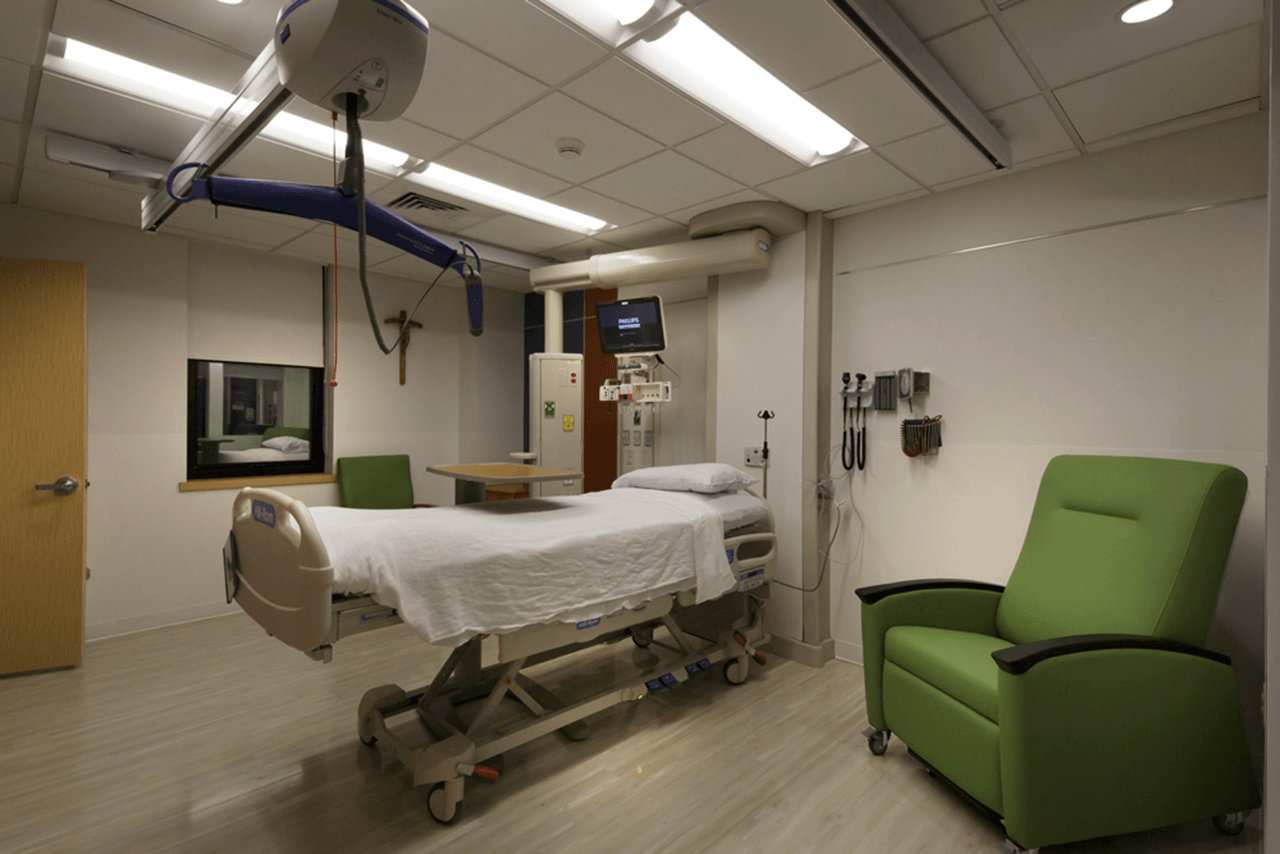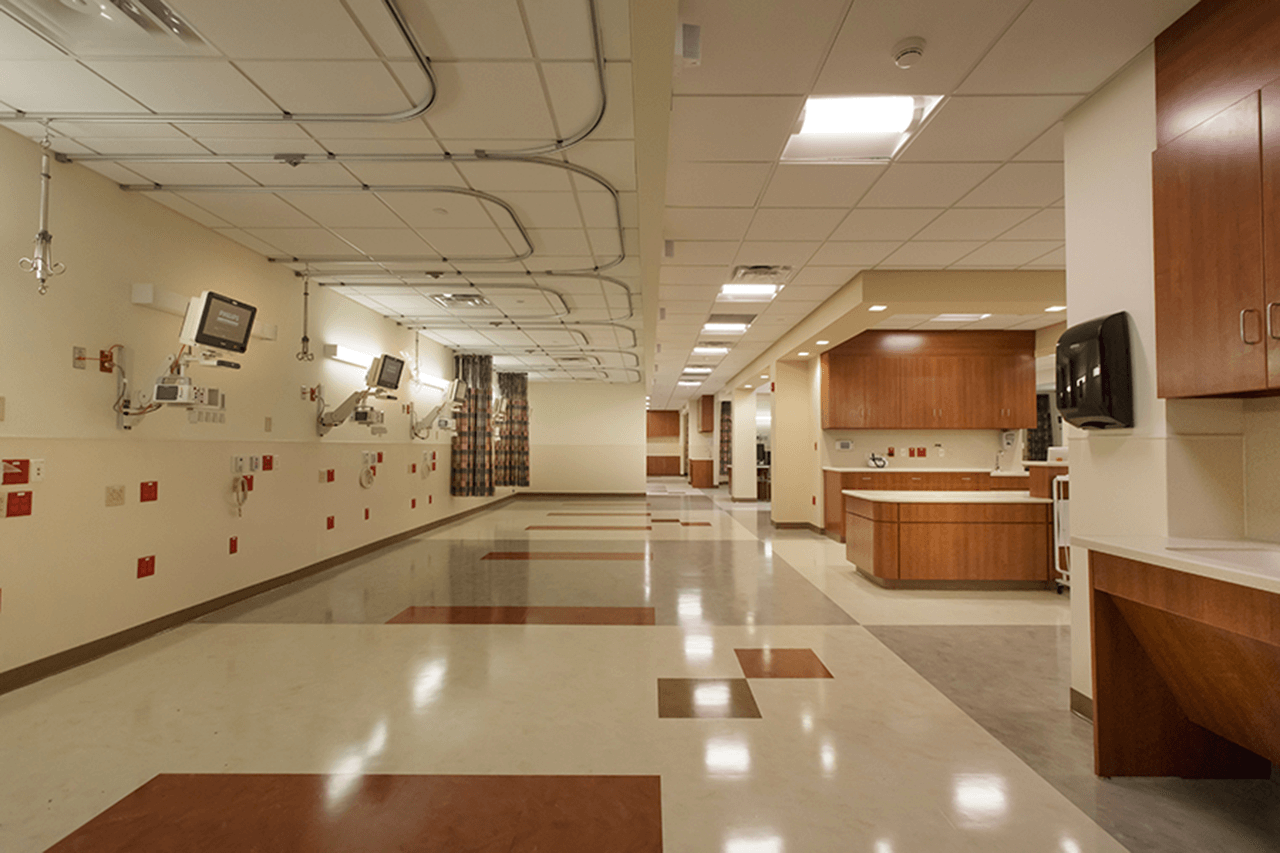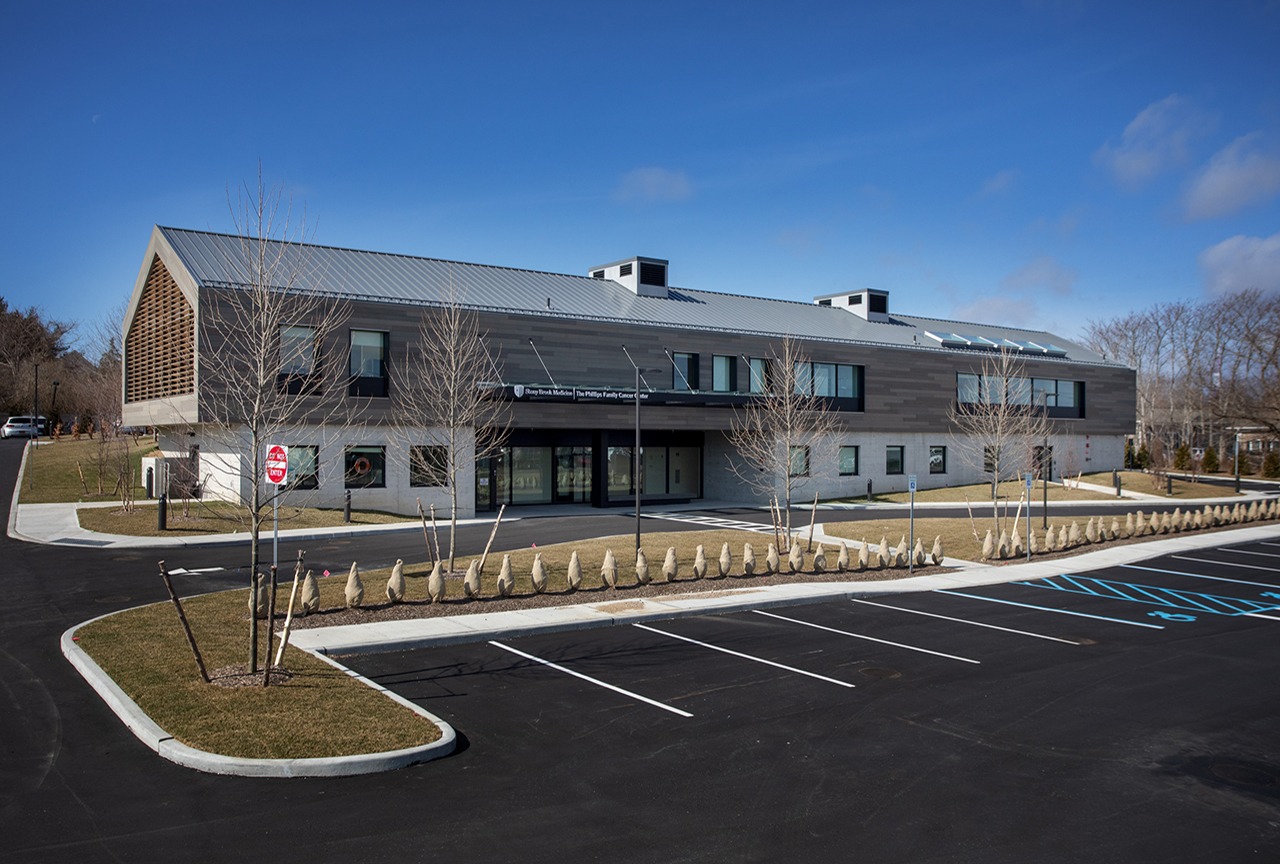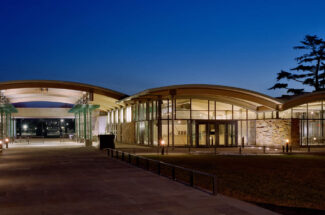Good Samaritan Hospital NEURO/CTICU
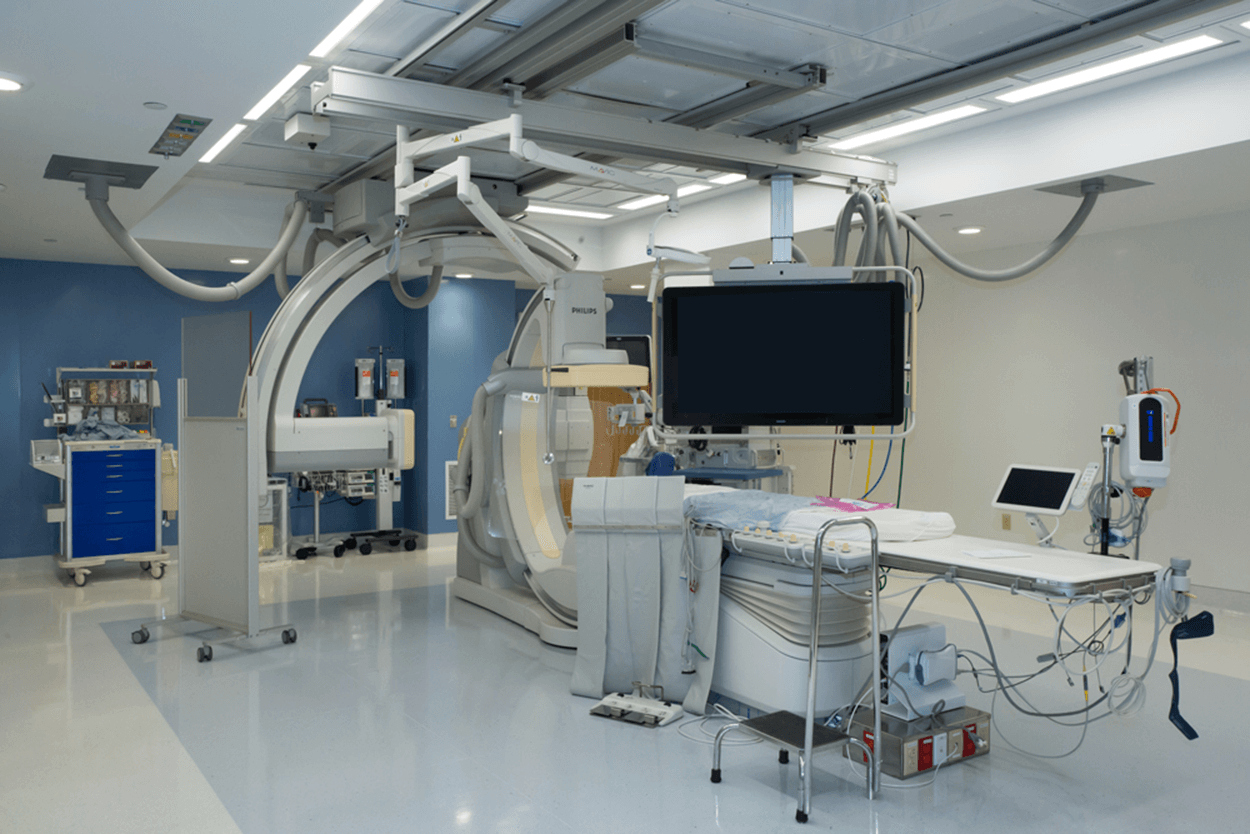
PROJECT DETAILS
The 21,500-square-foot Good Samaritan Hospital NEURO/CTICU renovation was completed in phases while the hospital was fully functional. The first-floor NEURO project was completed in two phases; the first consisted of an 18-bed pre-procedure area with lavatories, utility rooms, and a nursing station. It also includes three echo rooms, one TEE/Echo room, read rooms, storage space, and a reception area. Phase 2 includes a NEURO bi-plane lab with a scrub room, control room, locker room, and equipment area. On the third floor, the NEURO Critical Care Unit includes five patient rooms, two NEURO patient step-down rooms, and support spaces such as a nursing station, locker room, staff room, and patient shower area. The fourth-floor CTICU was also a phased project and includes five critical care patient rooms, four step-down patient rooms, and support spaces including a nursing station, equipment room, storage room, and a medicine room.
LOCATION:
WEST ISLIP, NY
SECTOR:
HEALTHCARE
SIZE:
21,500 SQ FT
SCOPE
21,500 SF Renovation
