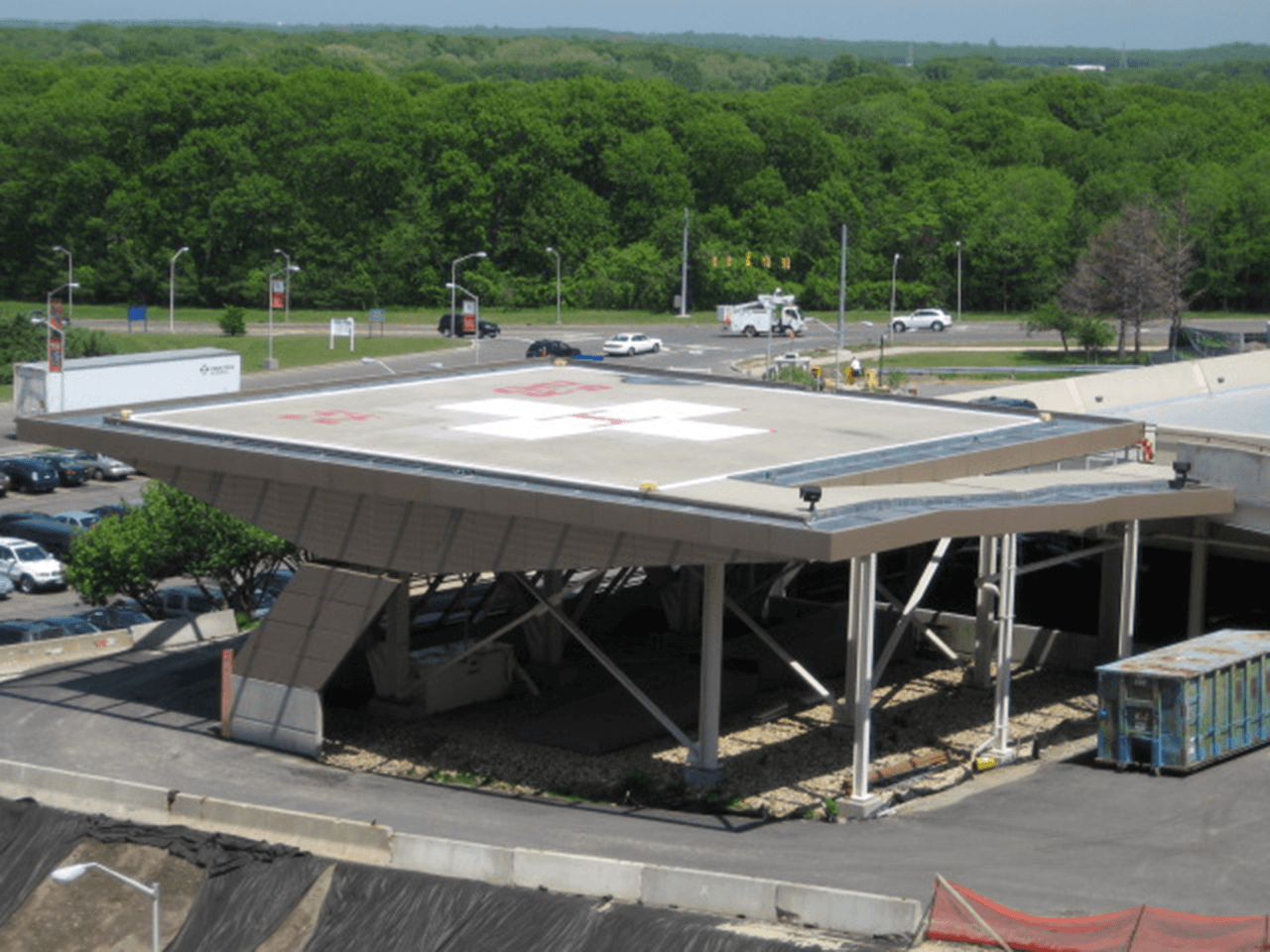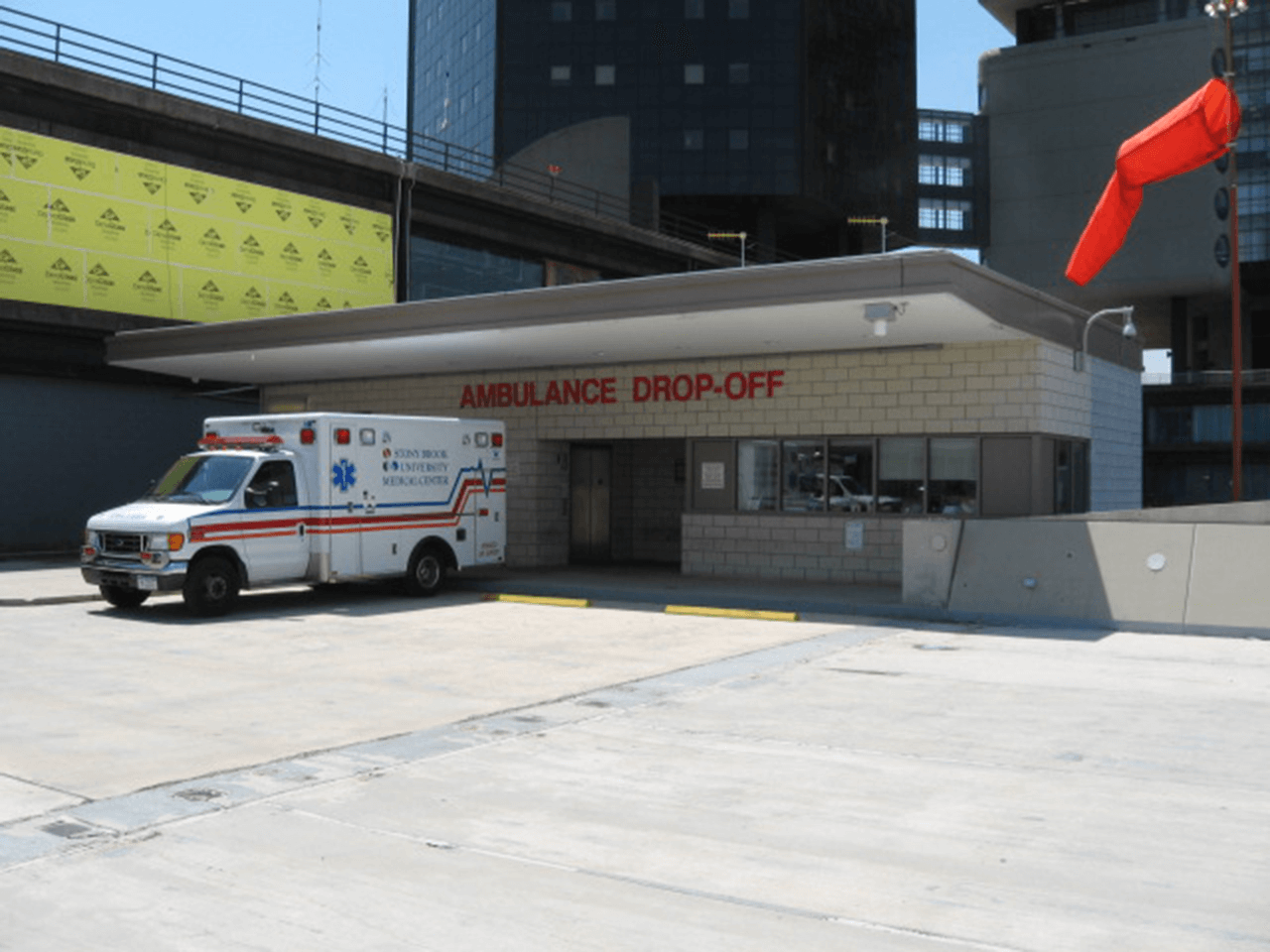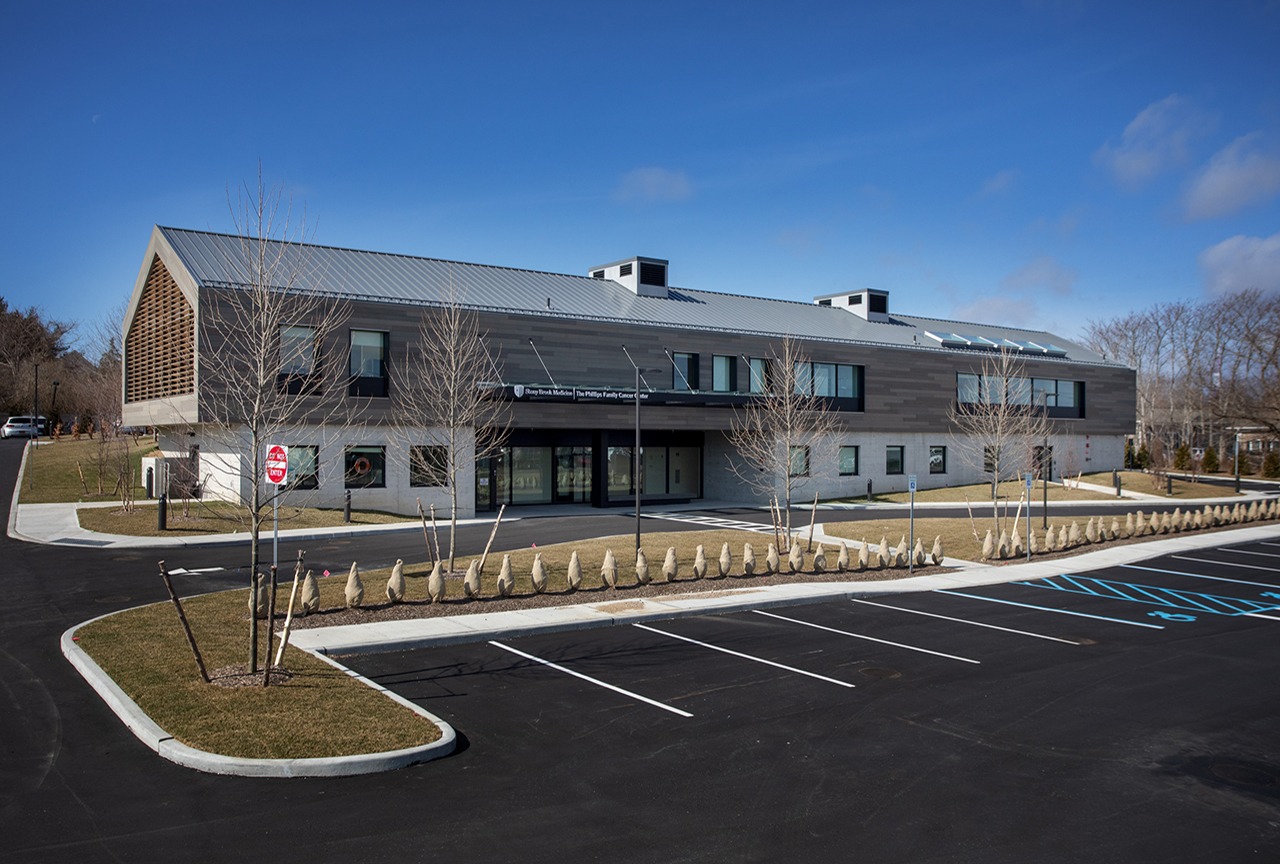Stony Brook Hospital Parking Deck

PROJECT DETAILS
Phase I of the Major Modernization project at Stony Brook Hospital included construction of a parking deck and emergency department expansion. The 8,900-square-foot parking deck consists of 2 levels with the capacity to hold approximately 200 cars. It also includes ambulance bays, an elevated emergency heliport pad, and a control tower.
LOCATION:
STONY BROOK, NY
SECTOR:
HEALTHCARE
SIZE:
9,000 SQ FT
SCOPE
9,000 SF New Construction









