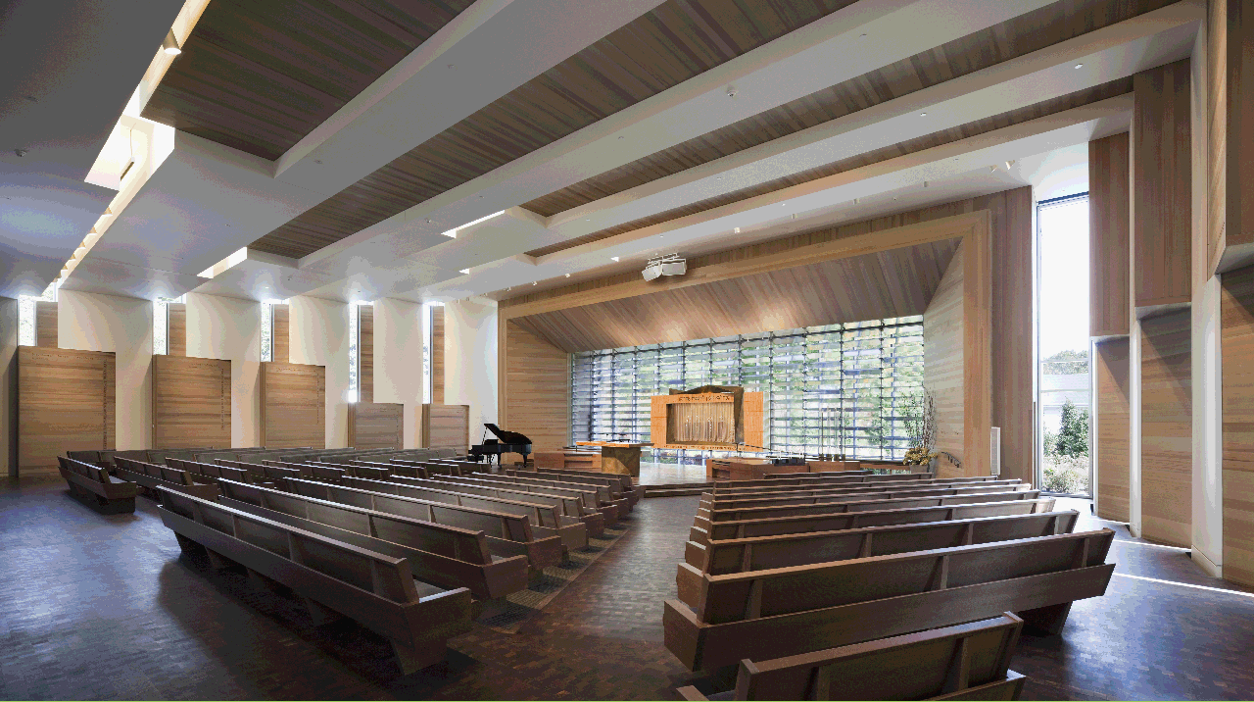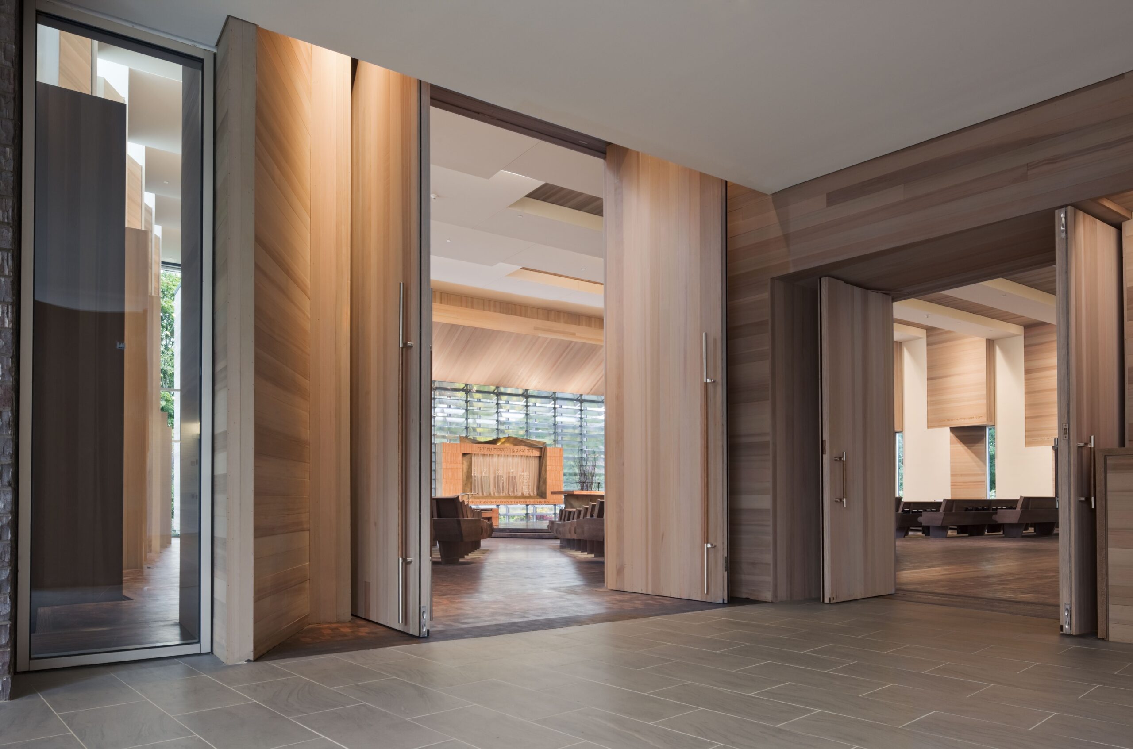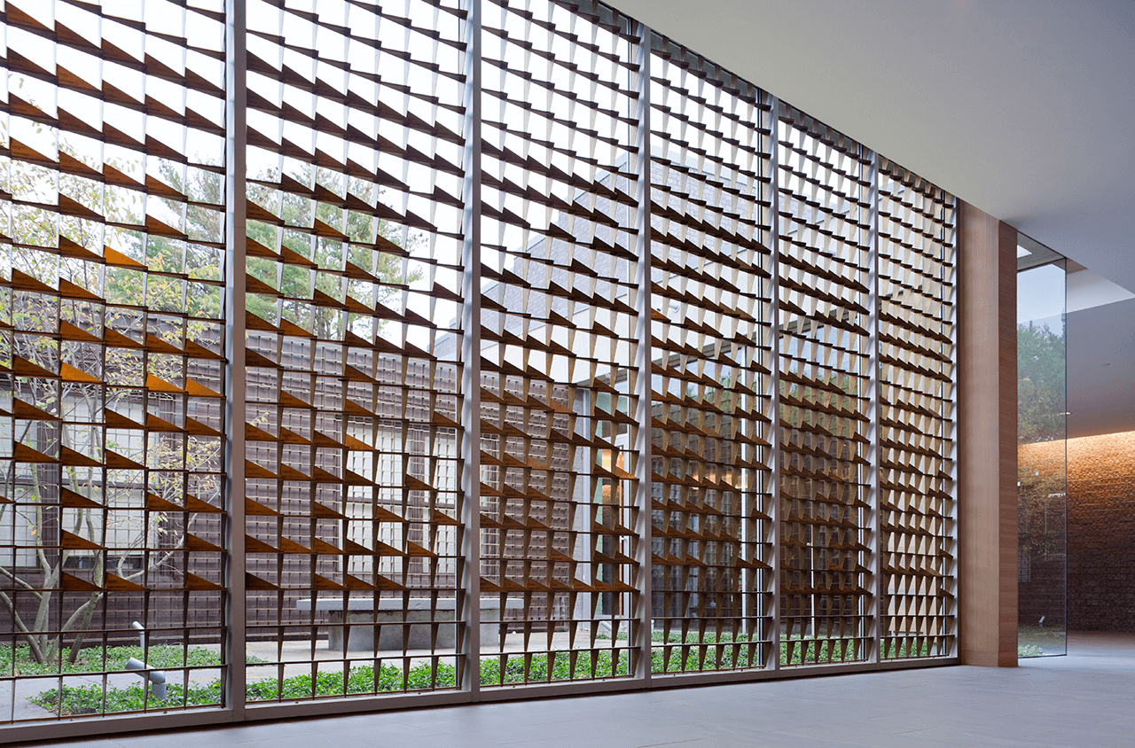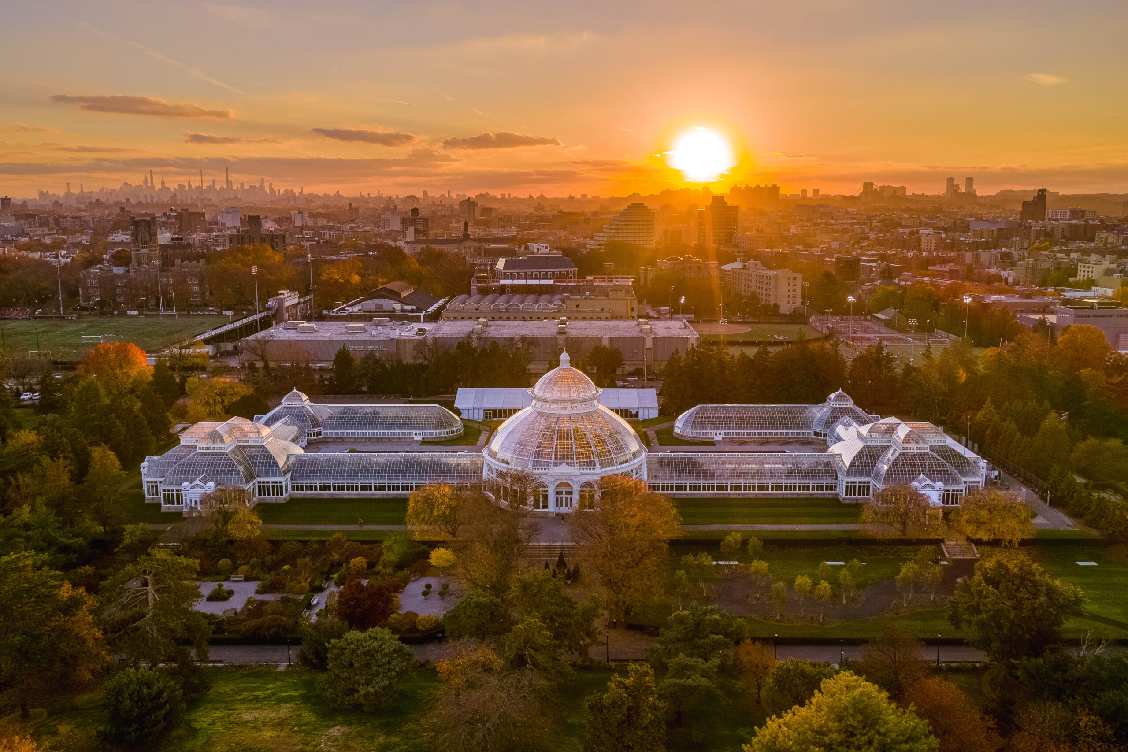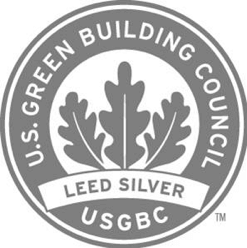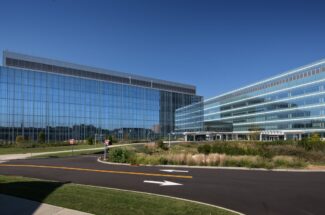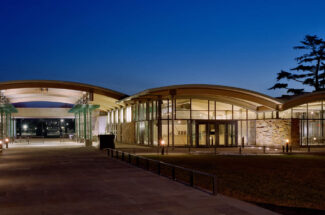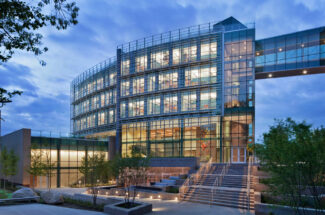Westchester Reform Temple
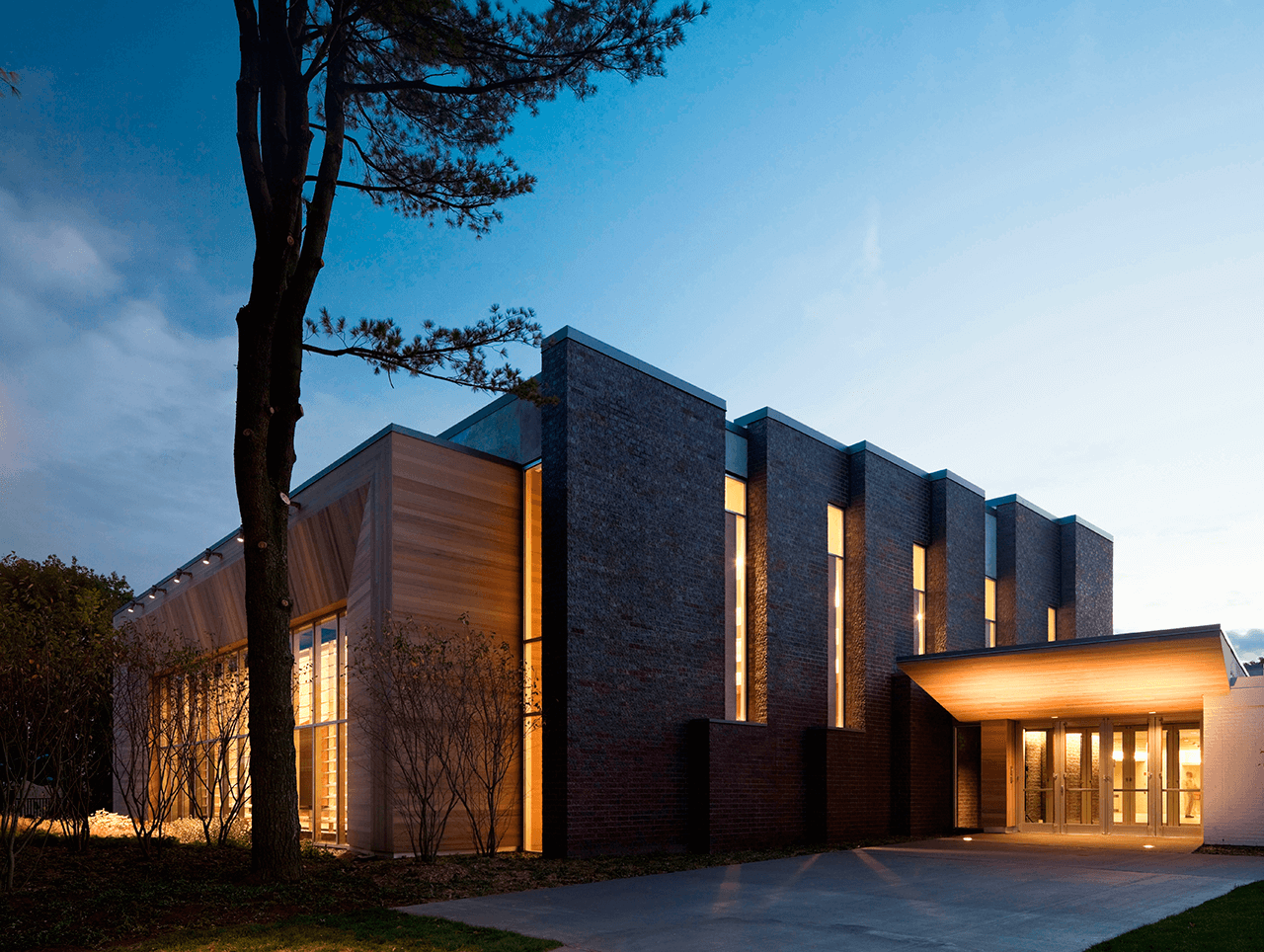
PROJECT DETAILS
This Westchester Reform Temple project includes a new 26,550-square-foot sanctuary complex, with a new Religious School and Study Center within renovated existing structures on a suburban site. The plan includes extensive reorganization of the site circulation and landscaping to create a cohesive campus. The design for the sanctuary employs economic building materials and natural light to create a worship space that is both grand and intimate. A visual connection to an exterior garden to the East, behind the Bimah, is a thematic component of the plan.
In 2011, the Westchester Reform Temple received the American Architecture Award by the Chicago Athenaeum Museum of Architecture and Design.
LOCATION:
SCARSDALE, NY
SECTOR:
CULTURAL
SIZE:
26,500 SQ FT
SCOPE
26,500 SF New Construction
