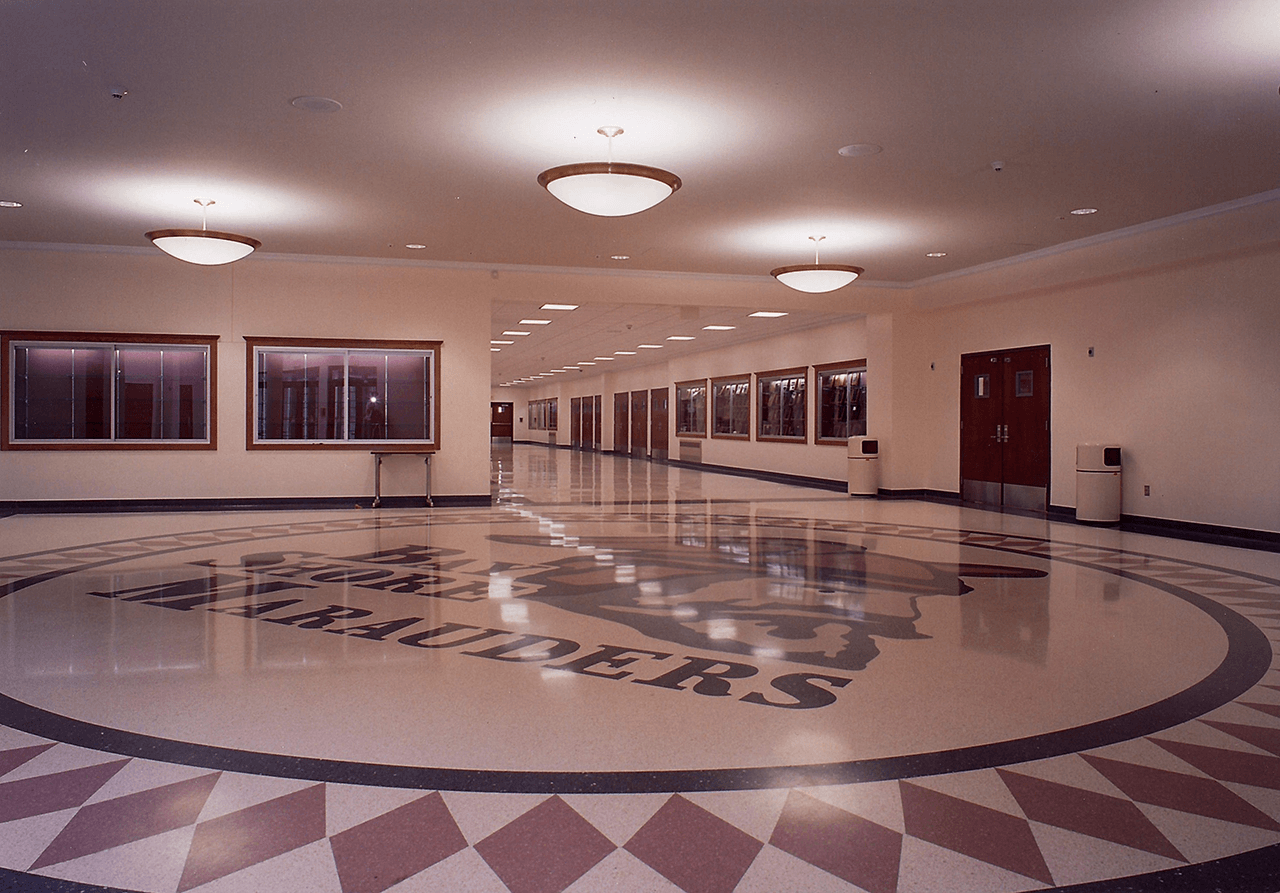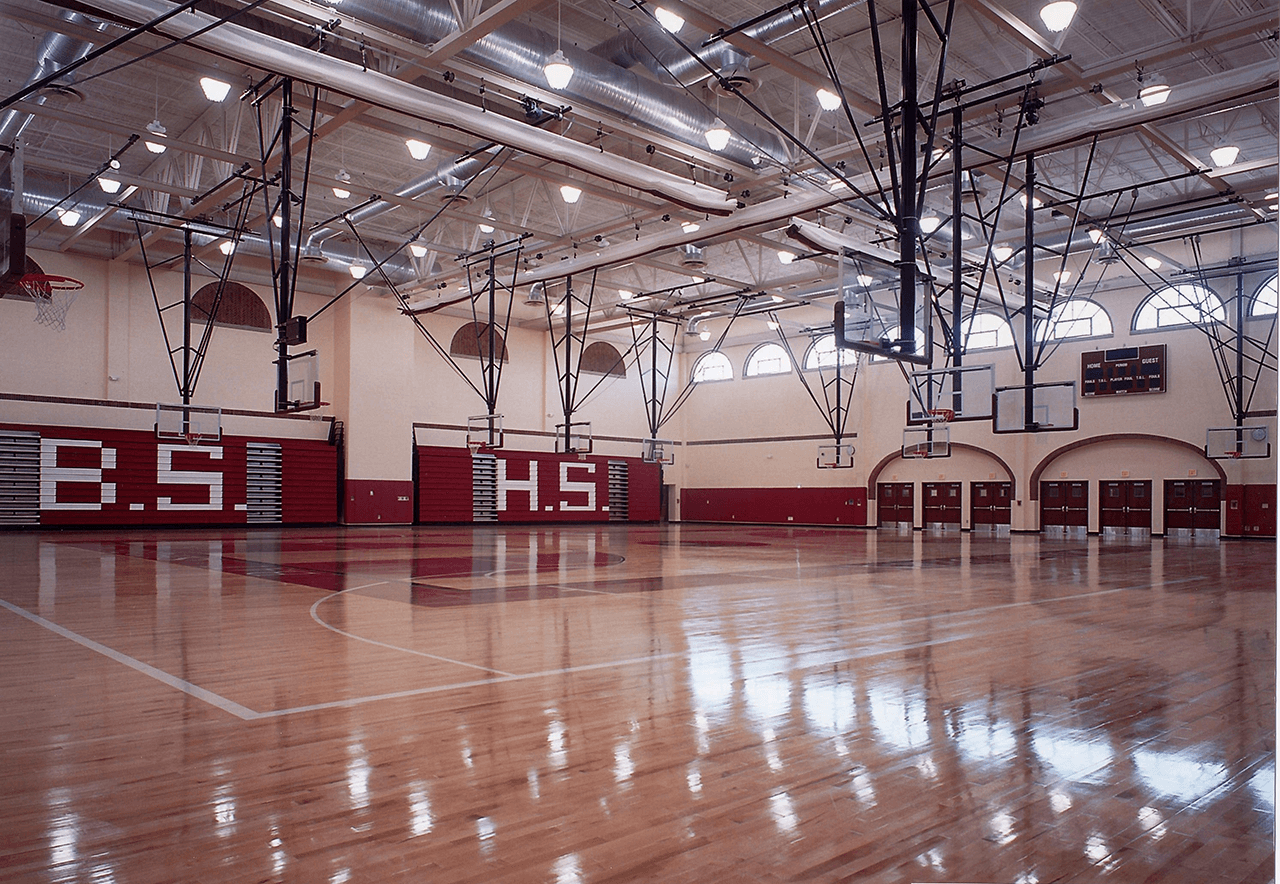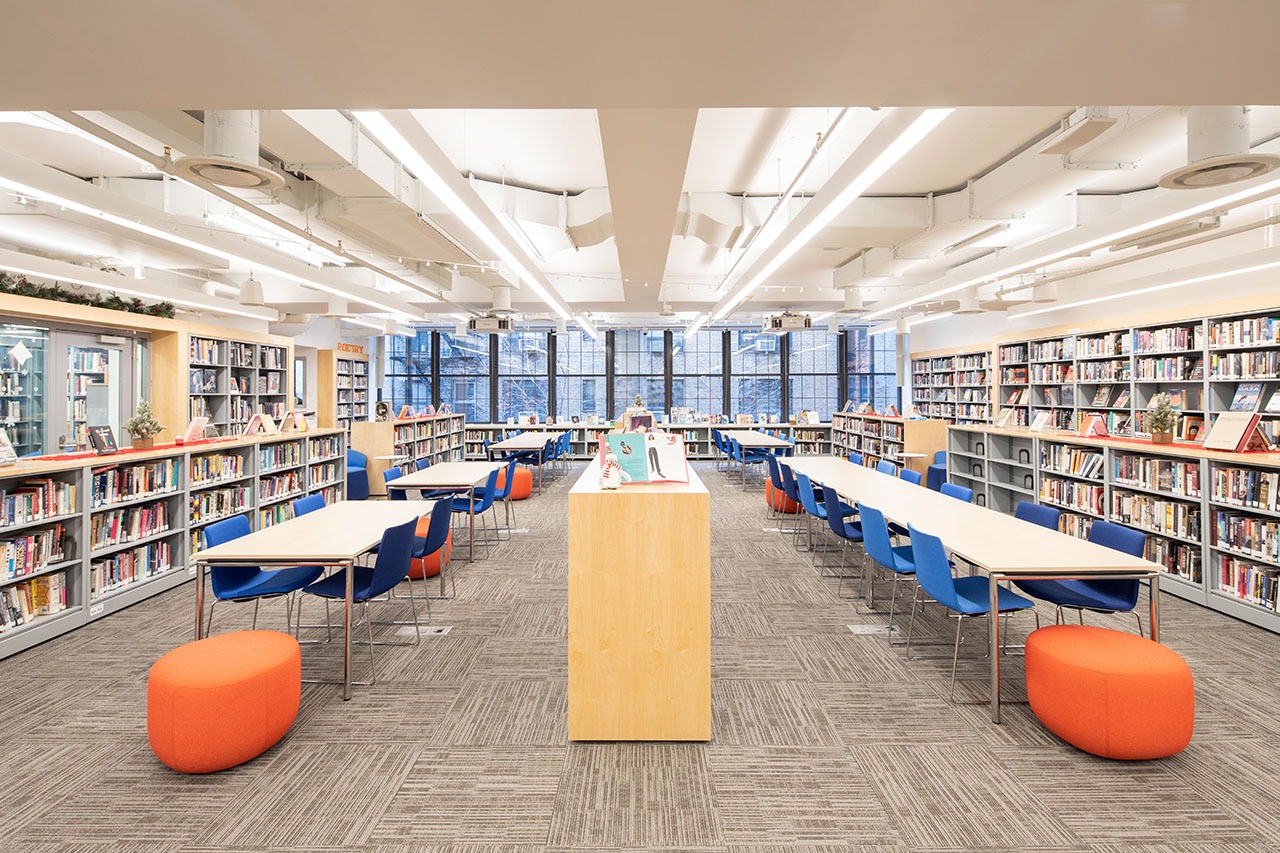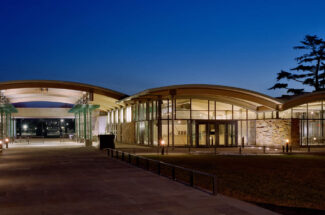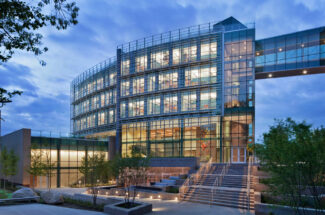Bay Shore High School
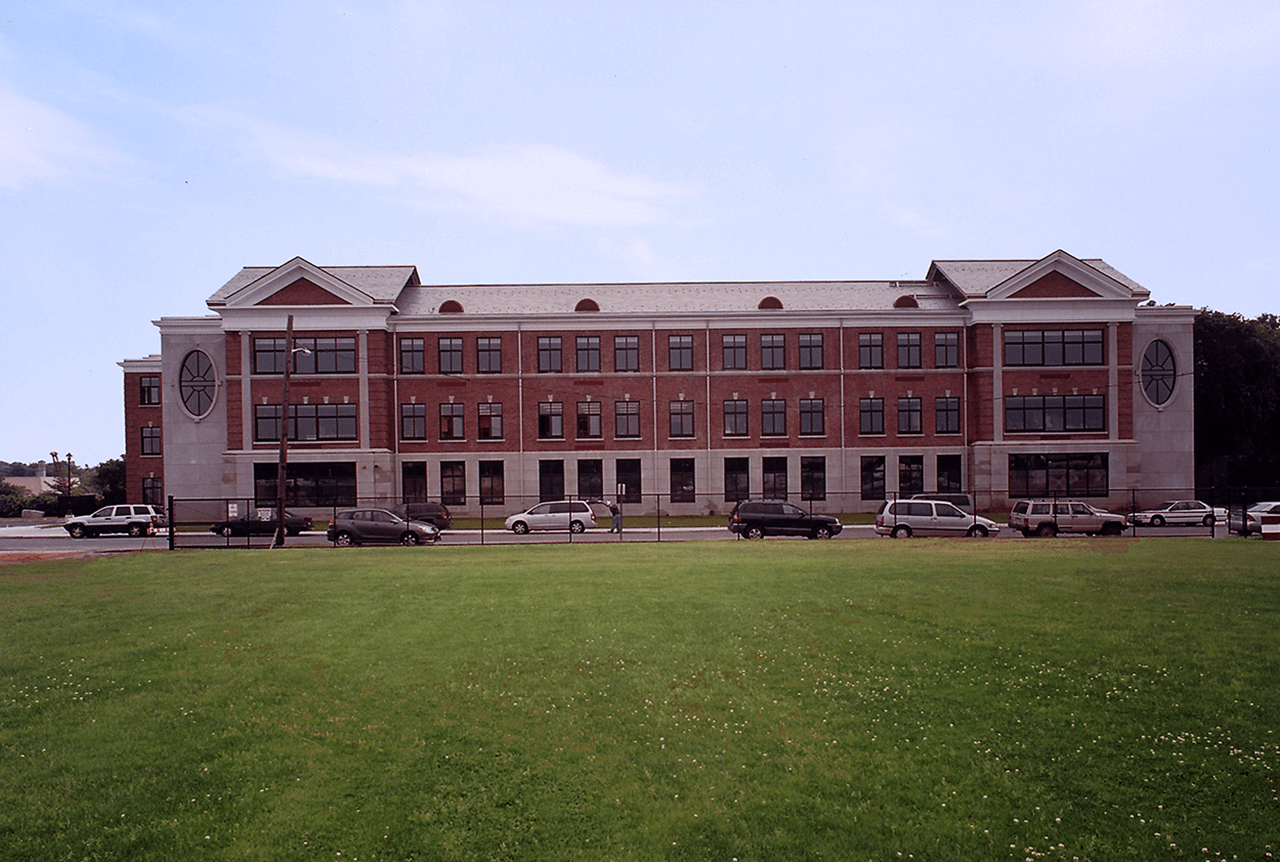
PROJECT DETAILS
EW Howell Construction Group provided General Construction services for Bay Shore High School in Bay Shore, NY. This 117,444-square-foot public school project consisted of a guidance addition, gymnasium addition, classroom addition, interior renovation, and site work. Unique project elements included the use of solid oak moldings, sills, and crowns throughout the interior of each of the additions, which was designed by Burton Behrendt Smith Architects. Terrazzo floors incorporating large medallions of the school’s logo and team mascot are each displayed throughout the school. These features are symbolic of the school’s long-standing history and tradition in the Bay Shore area and on Long Island.
LOCATION:
BAY SHORE, NY
SECTOR:
EDUCATION
SIZE:
117,500 SQ FT
SCOPE
117,444 SF New Construction and Renovation
