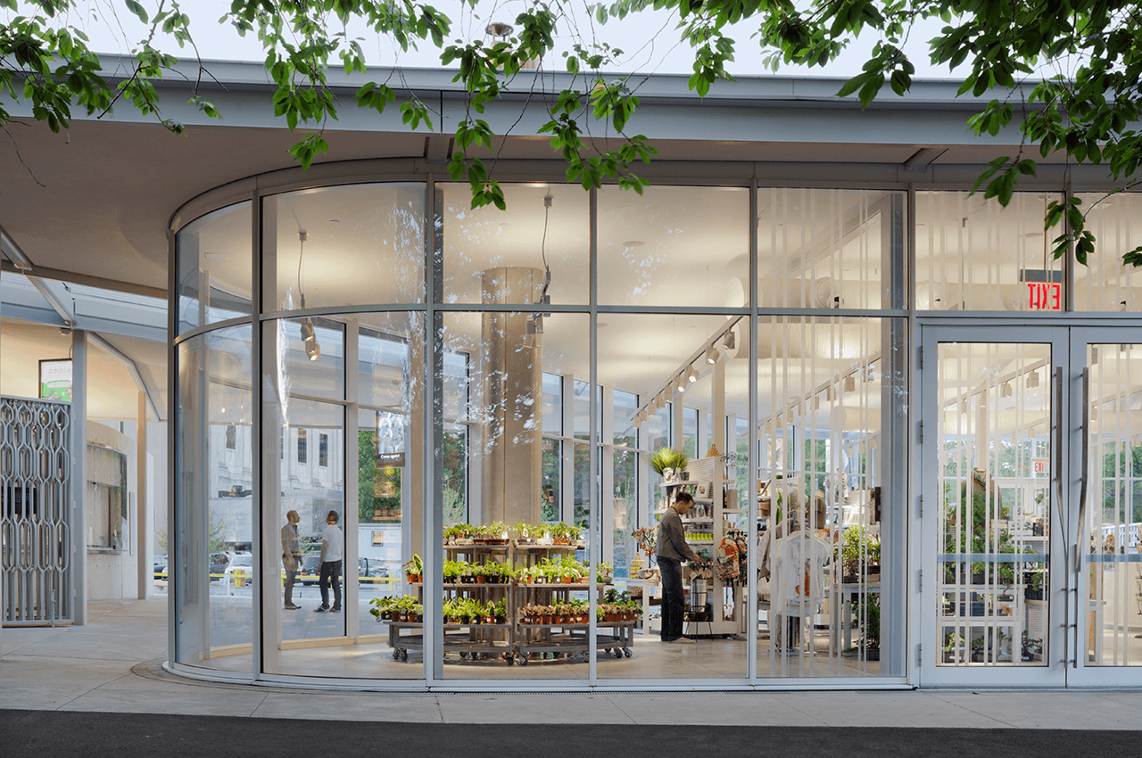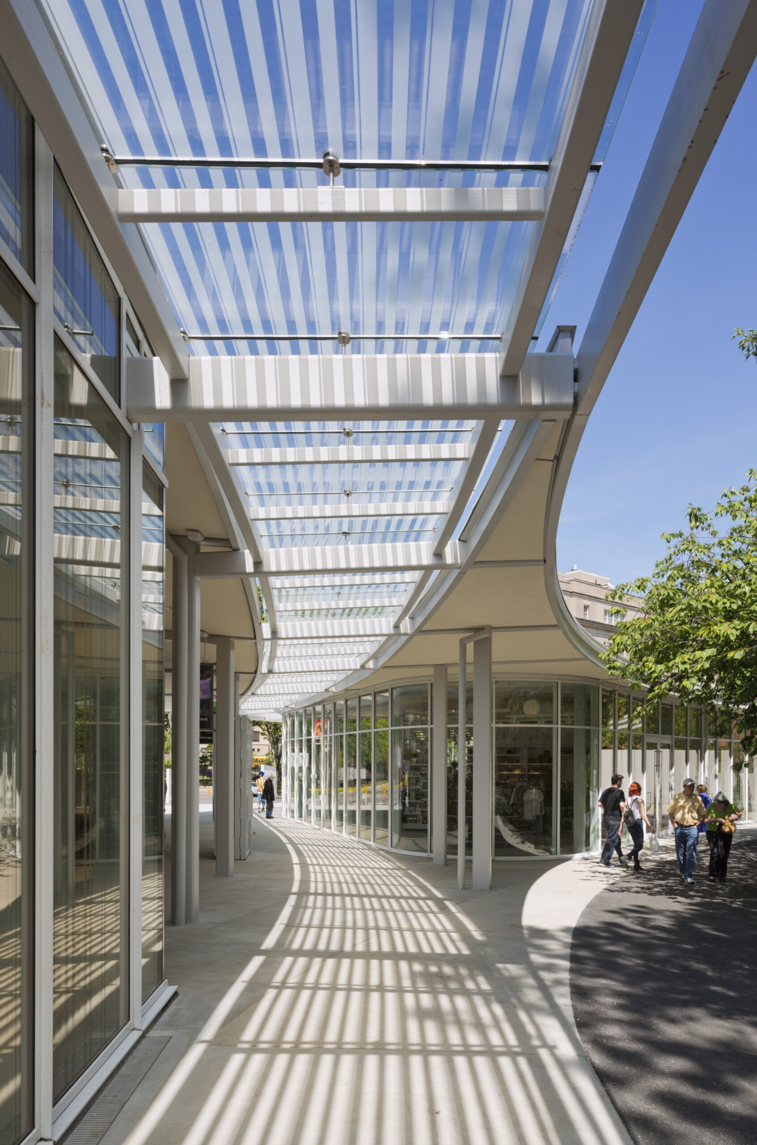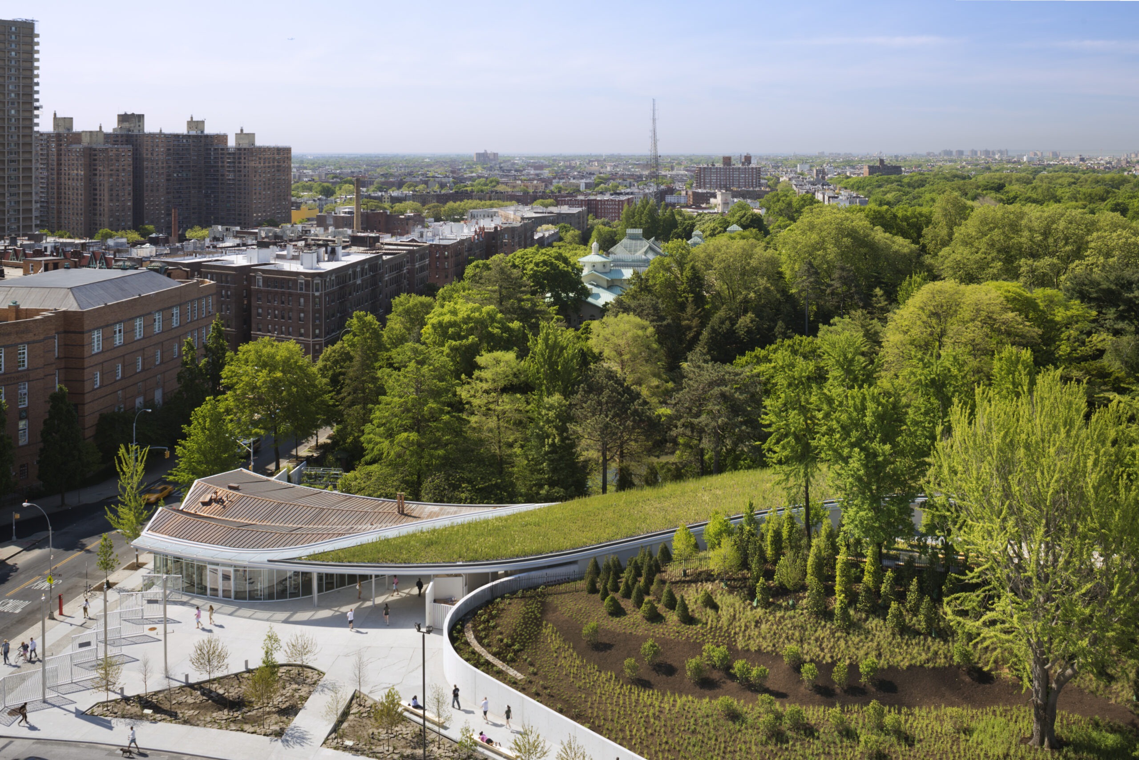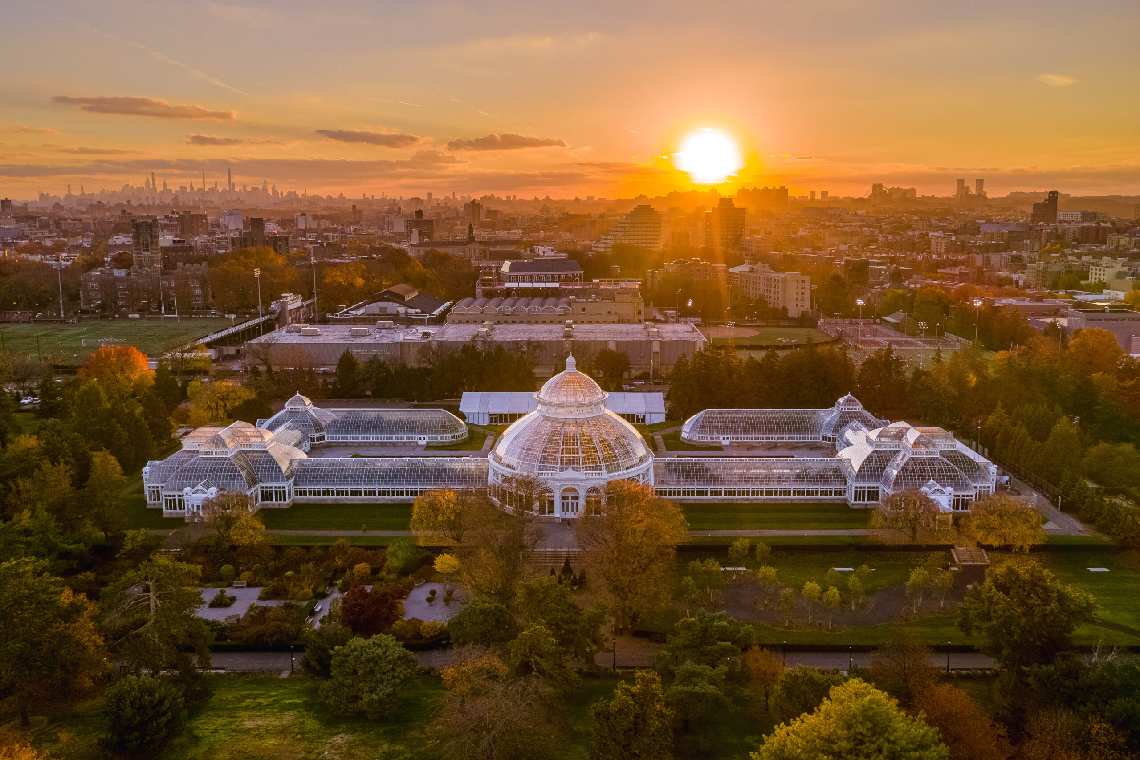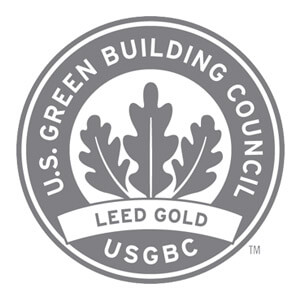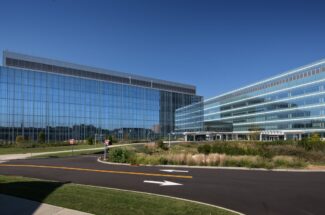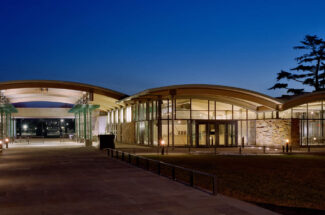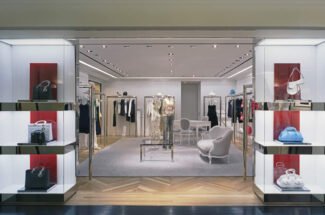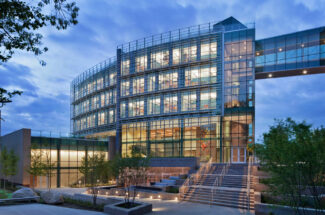Brooklyn Botanic Garden Visitor Center
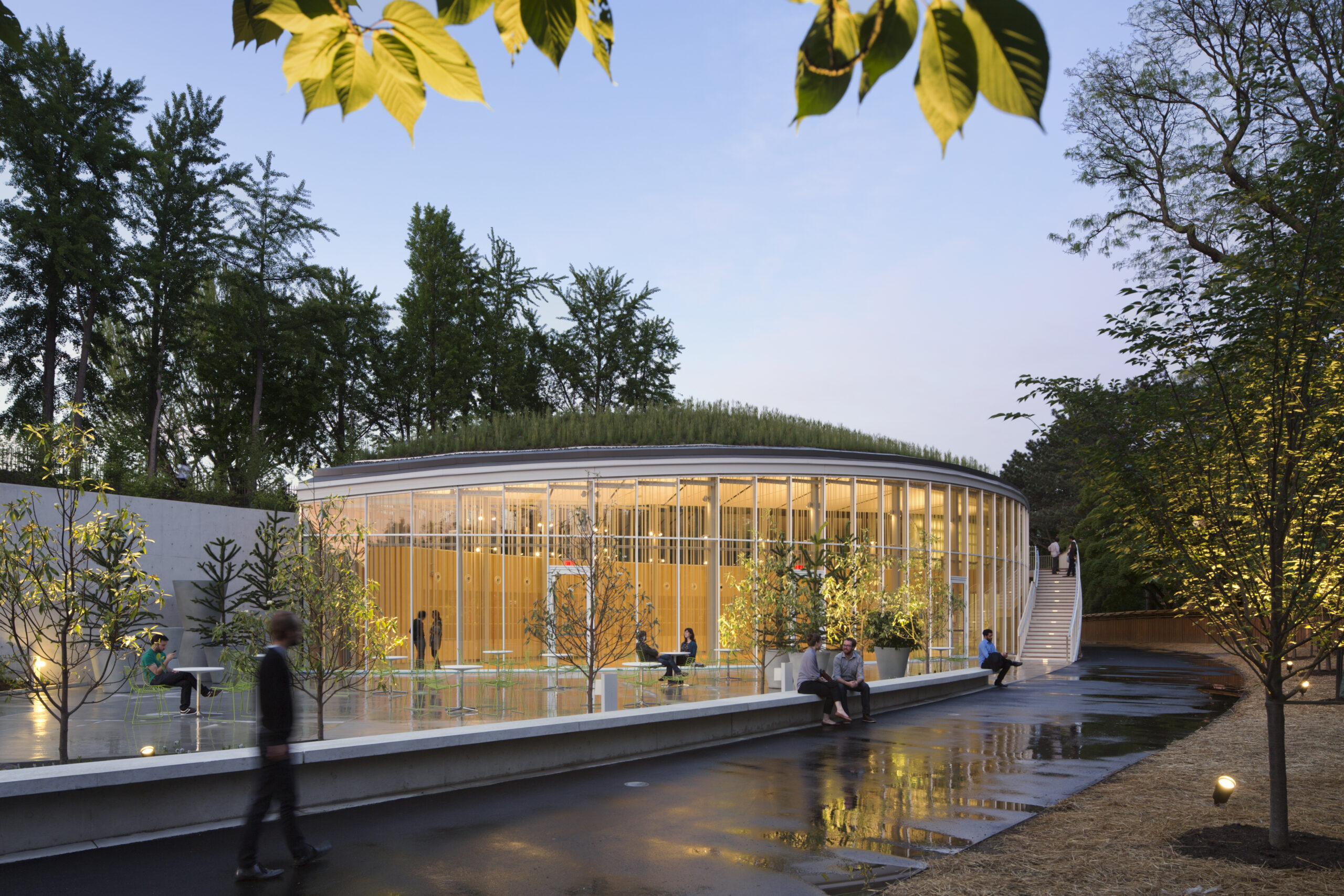
PROJECT DETAILS
Designed by New York’s Weiss/Manfredi Architects, the new Brooklyn Botanic Garden Visitor Center and Entrance serves as a place of orientation, education, and discovery. It’s a new milestone in the Garden’s history as its first Green building, and a lasting exhibit for ecologically sound design. The Visitor Center is registered with the USGBC with a goal of LEED Gold certification.
New plantings and a broad, gracious entry plaza welcome visitors, replacing the Garden’s current, undersized parking lot entrance. Visitors are greeted by an inspiring new structure, designed as an extension of the Garden’s existing landscape. Nested into the existing berm at the north end of Cherry Esplanade, the Visitor Center offers a series of “unfolding” vistas of the Garden through a glass wall panorama that extends from the Japanese Hill-and-Pond Garden and allows visitors to exit onto Cherry Esplanade. It includes two pavilions joined by indoor and outdoor spaces and overhung by a green roof.
The Brooklyn Botanic Garden Visitor Center houses an exquisite new garden store, visible from within the Garden and with new street-side connections to Washington Avenue, a much-needed orientation room for tours and classes, a visitor-information desk, a dramatic new event space, a refreshment bar, and restrooms.
The new event space, garden store, group-tour facilities, and centralized membership and ticketing services will boost revenue.
The BBG Visitor Center received numerous recognitions, including the Cultural Award by Built by Women NYC, the 2012 Best Projects by ENR New York, and the 2014 AIA Institute Honor Award for Architecture.
LEED GOLD
The Visitor Center at the Brooklyn Botanical Garden is LEED Gold certified by the U.S. Green Building Council (USGBC). Its LEED elements include local and recycled building materials, radiant heating, and fritted glass. Heating and cooling is supported by geothermal wells dug deep into the earth. The Visitor Center features an innovative “green” solution for storm water management through designed bioswales (recessed catchment zones filled with water-loving and absorbing plants) to prevent excess water from overburdening the city’s sewer system. The Garden will also expand the meaning of what a “living” roof is through the utilization of a wide range of native and/or drought resistant plants that offer energy savings and vibrant seasonal displays.
LOCATION:
BROOKLYN, NY
SECTOR:
CULTURAL
SIZE:
20,000 SQ FT
SCOPE
20,000 SF New Construction
