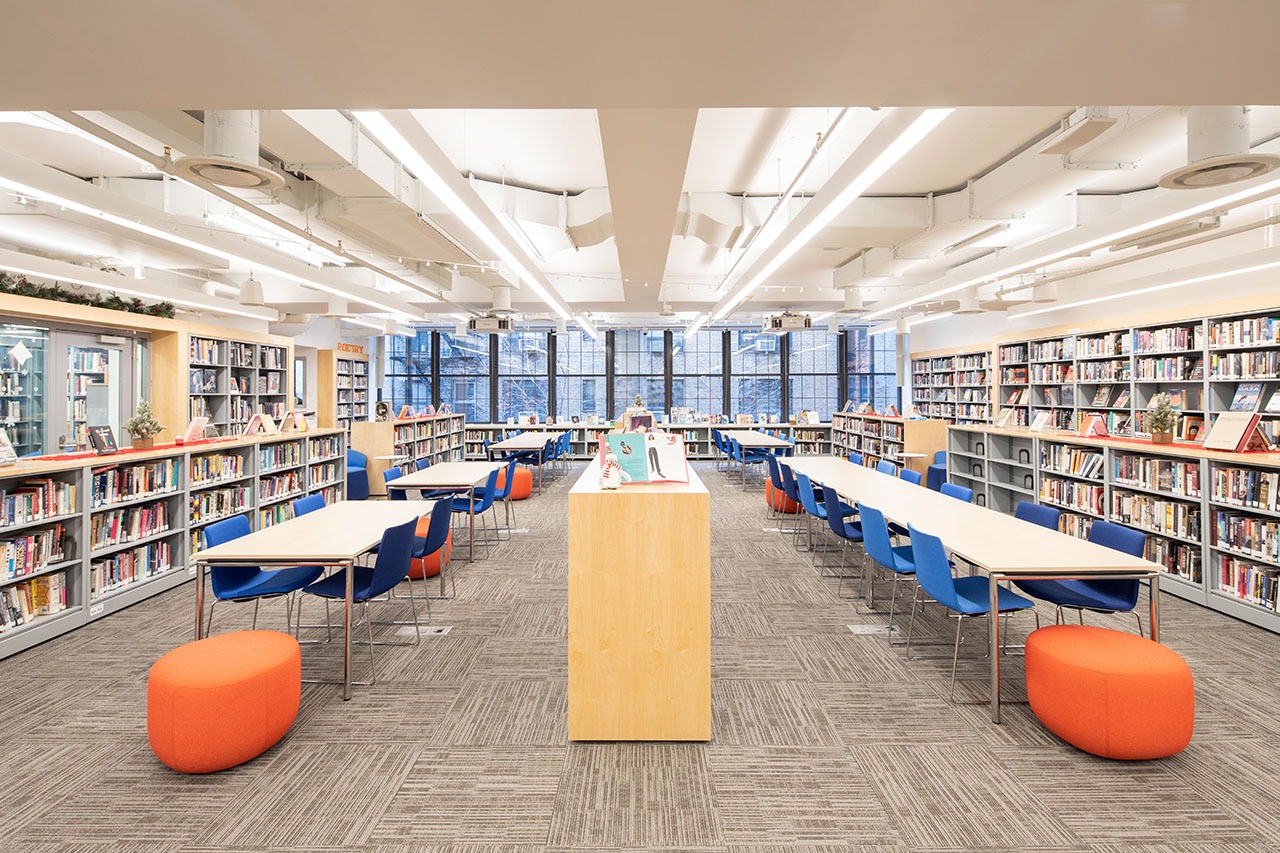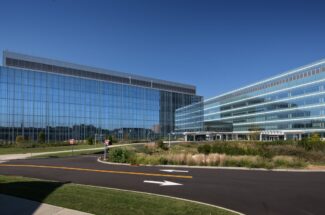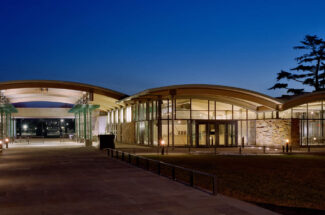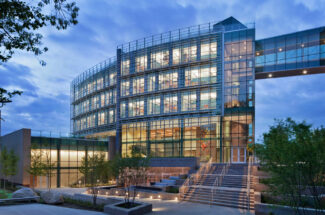The Hewitt School
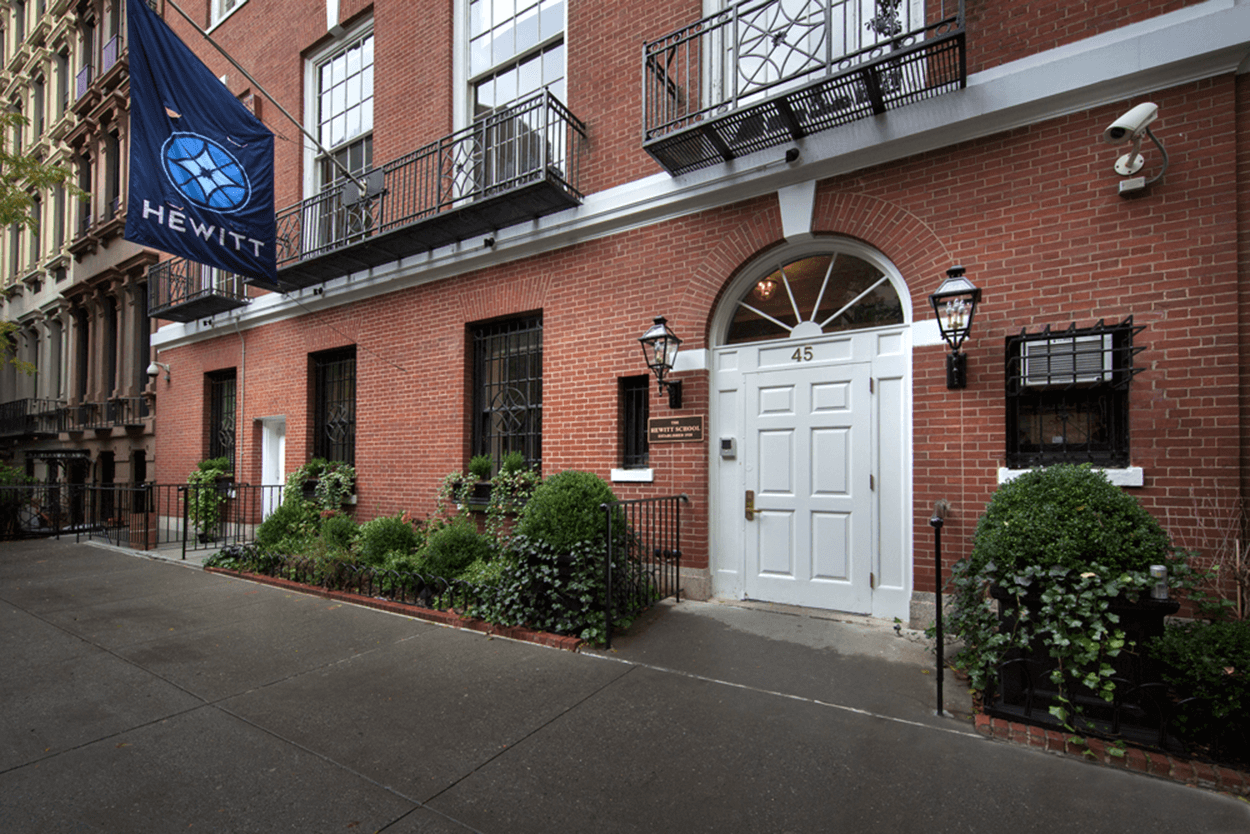
PROJECT DETAILS
The work in the Hewitt School Townhouse is approximately 10,600 gross square feet, and includes the demolition of all interior finishes and services within the Townhouse exterior walls, the demolition and replacement of the south façade and roof, and an expansion into the rear yard of the Townhouse, to provide classrooms, a science lab, a fabrication lab, and faculty office space. Additionally, work includes the repair of the existing brownstone façade to remain and replacement of windows on the brownstone façade. A new south façade and rooftop addition of brick and stone is proposed to replace the south façade and provide additional space for the School.
LOCATION:
NEW YORK, NY
SECTOR:
EDUCATION
SIZE:
10,600 SQ FT
SCOPE
10,600 SF New Construction and Renovation
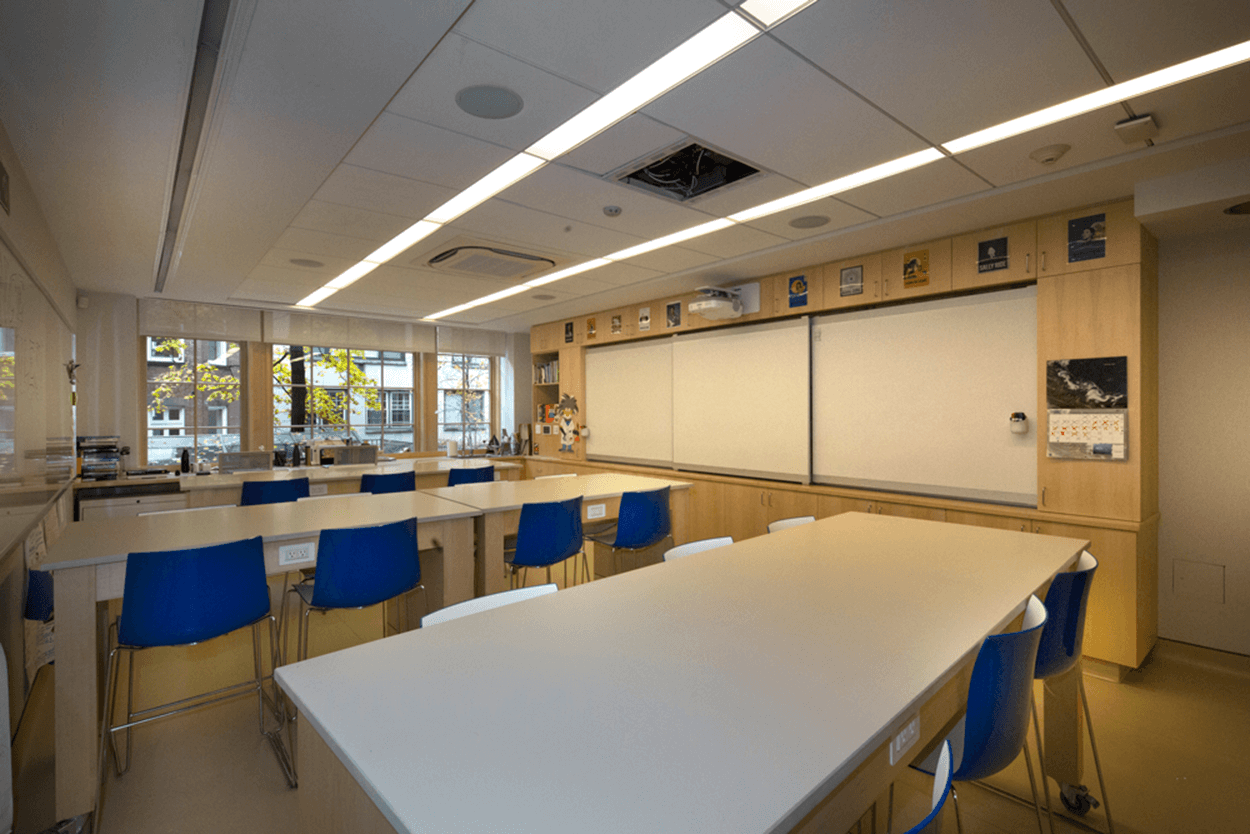
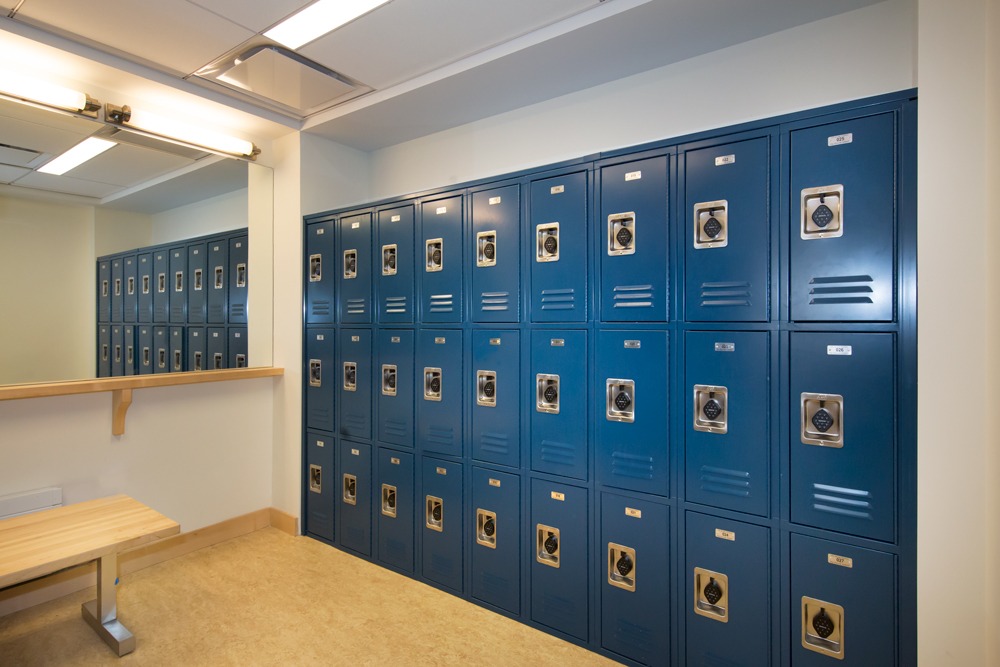
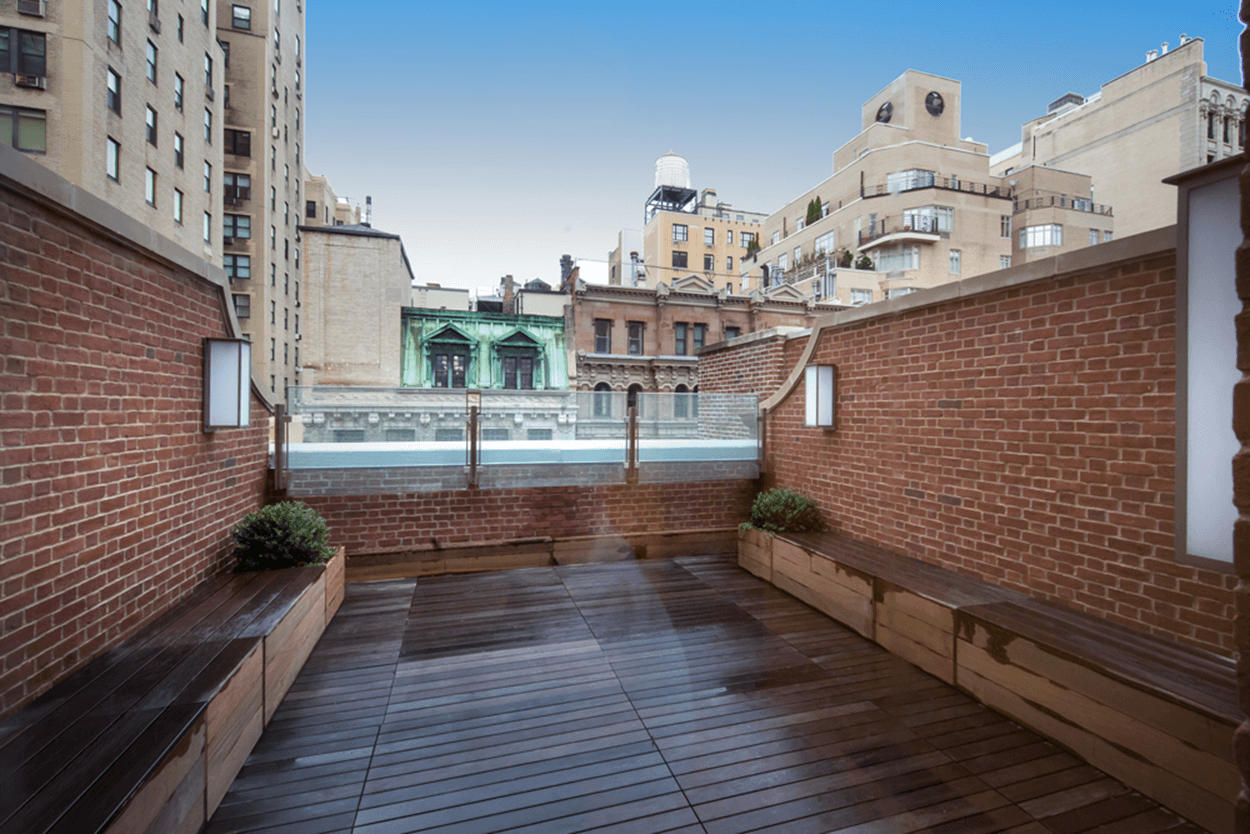
KEYWORDS
School, Education



