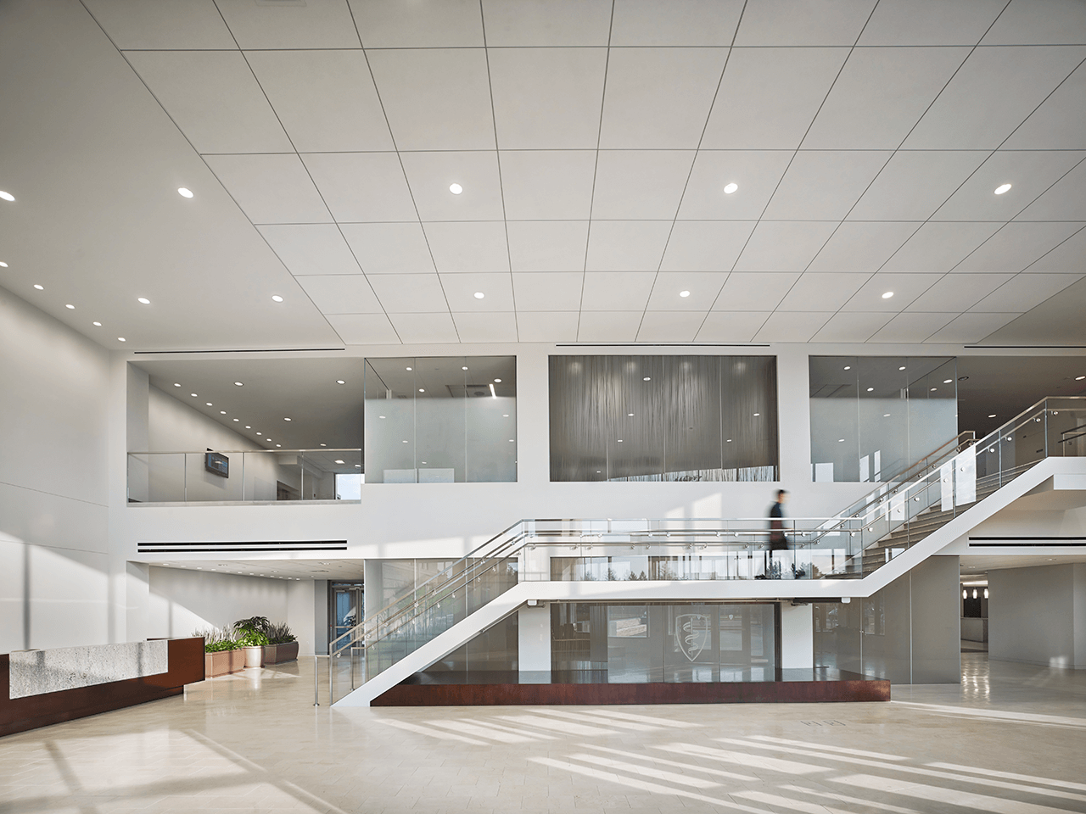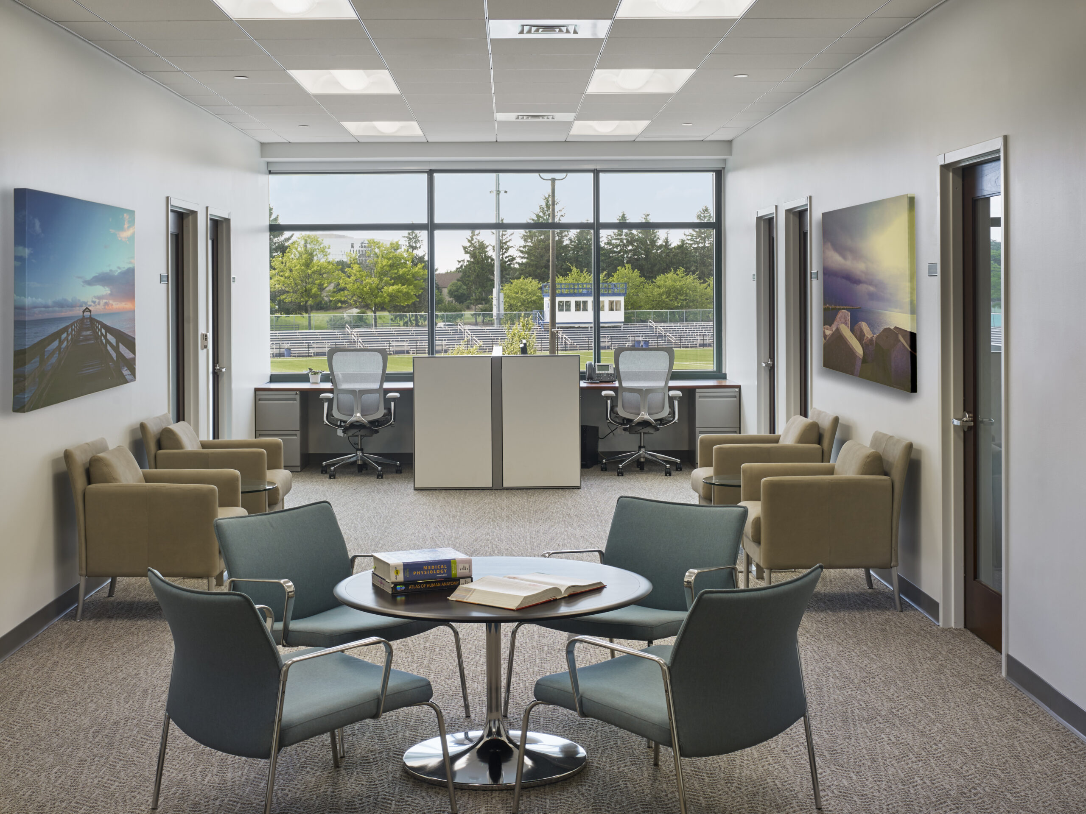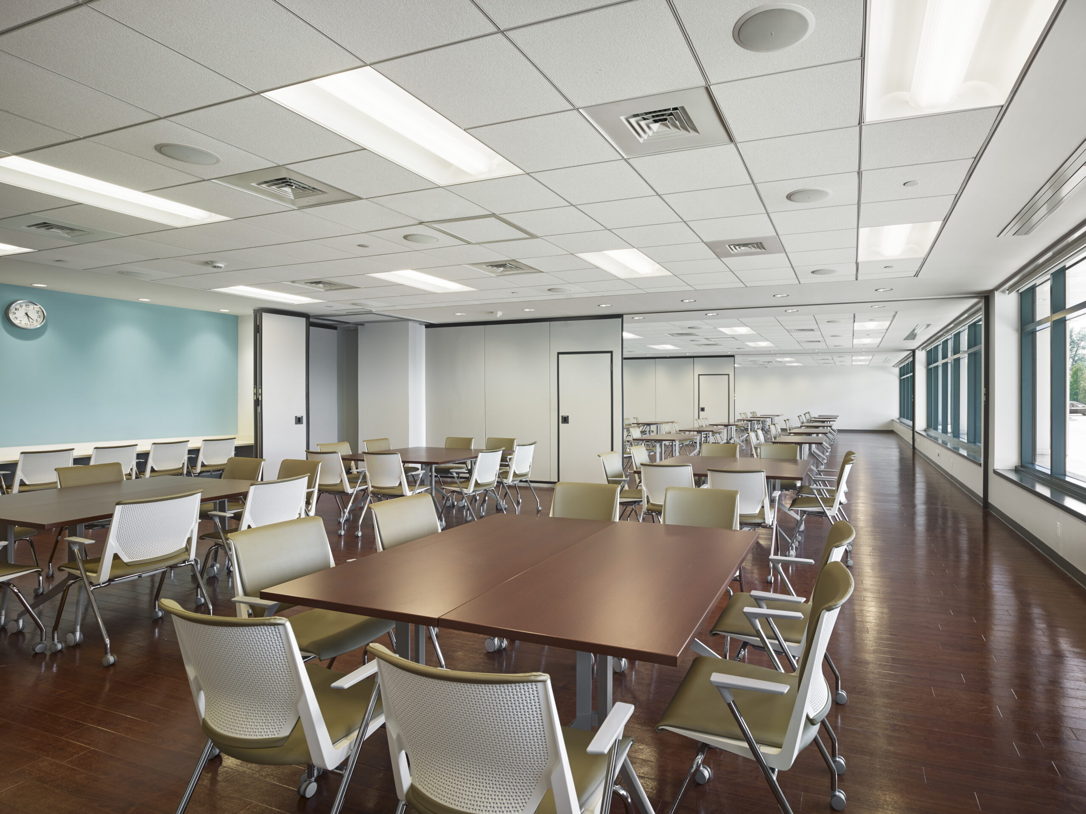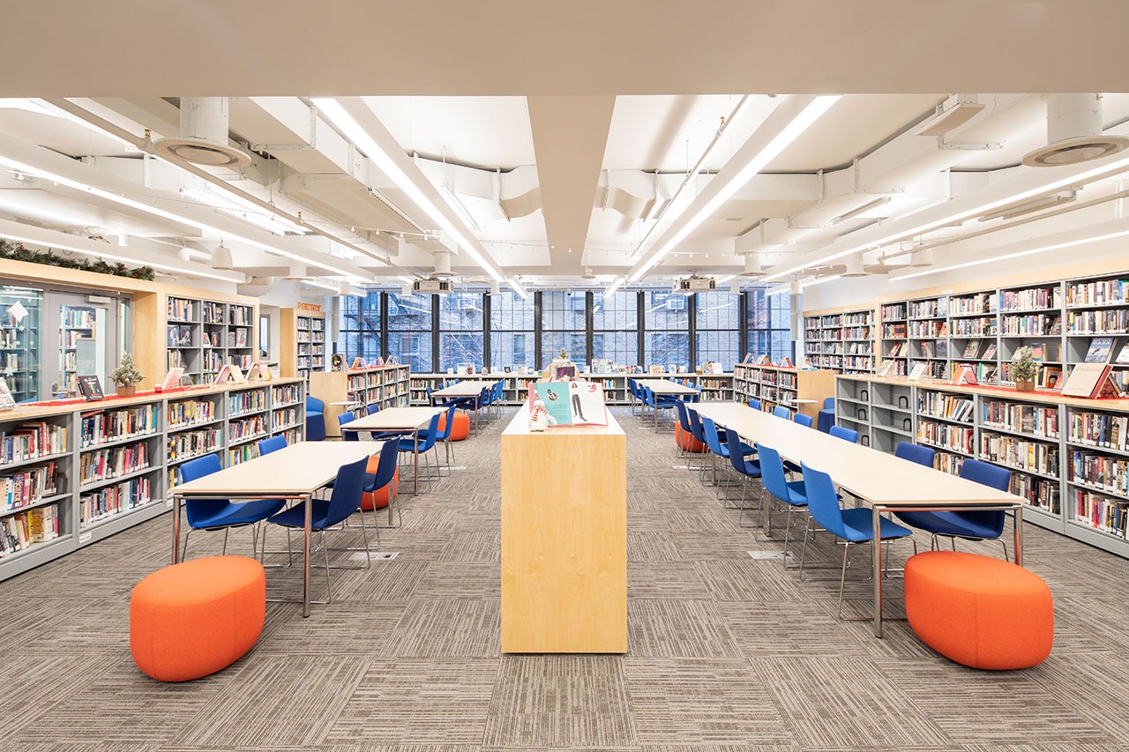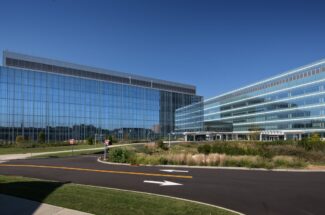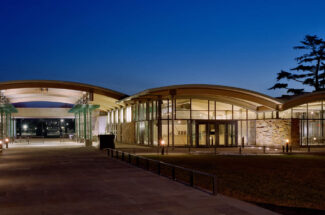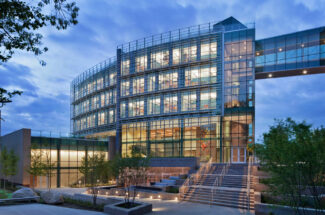Hofstra University School of Medicine
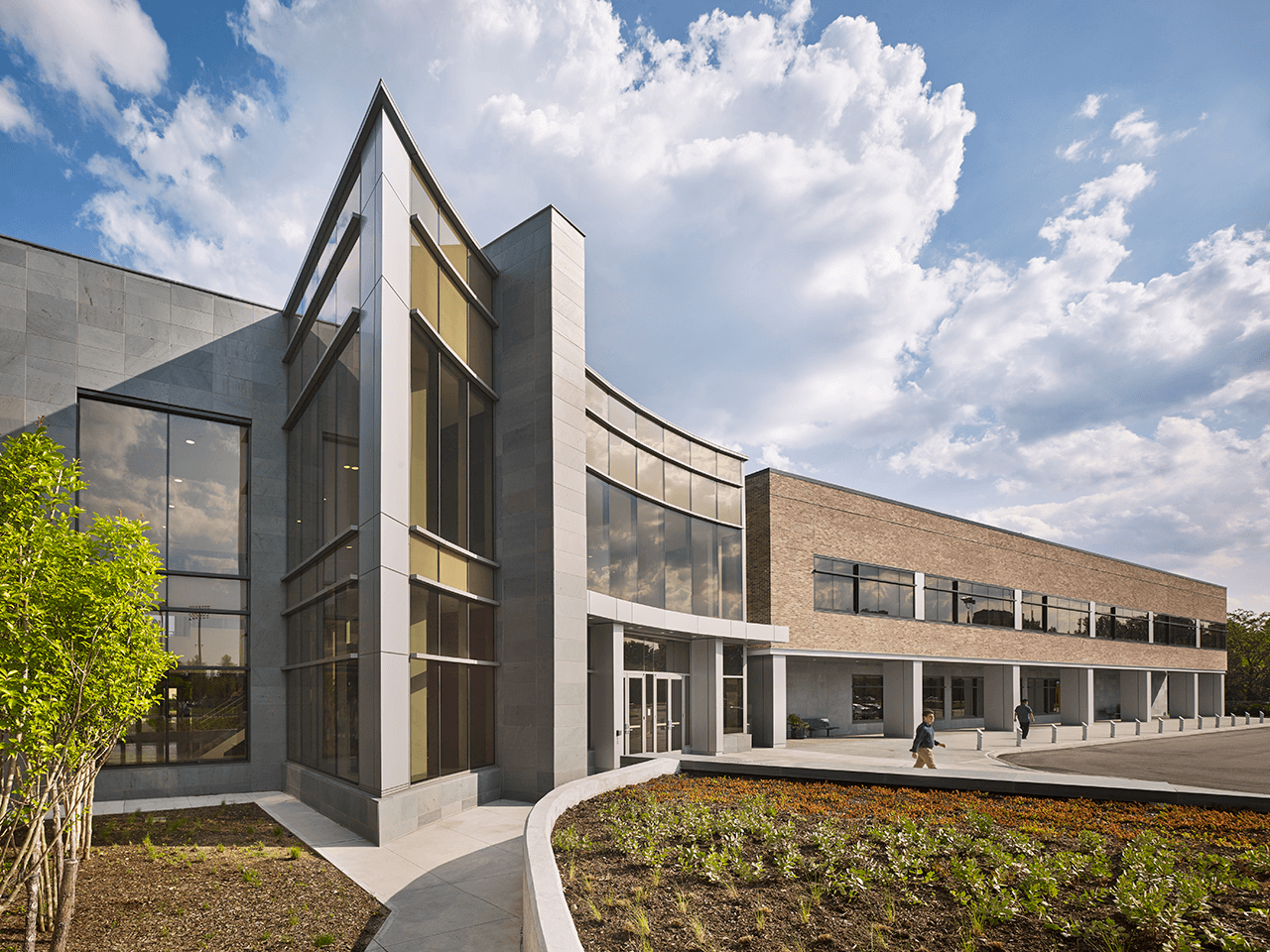
PROJECT DETAILS
This project involved constructing a new building adjacent and connected to the current Hofstra North Shore-LIJ School of Medicine Facility on the North side of the Hofstra University Campus.
Designed by HLW International, the two-story building is linked to the existing building with a two-story lobby. First-floor spaces include a 241-person auditorium, a 7,000 square-foot laboratory, a multipurpose room that seats up to 90 people, and an events space in the lobby. The second floor includes the dean’s suite, faculty suite and offices, and 12 small-group classrooms.
LOCATION:
HEMPSTEAD, NY
SECTOR:
Education
SIZE:
63,000 SQ FT
SCOPE
63,000 SF New Construction
RESULTS
This project was completed in January of 2015.
