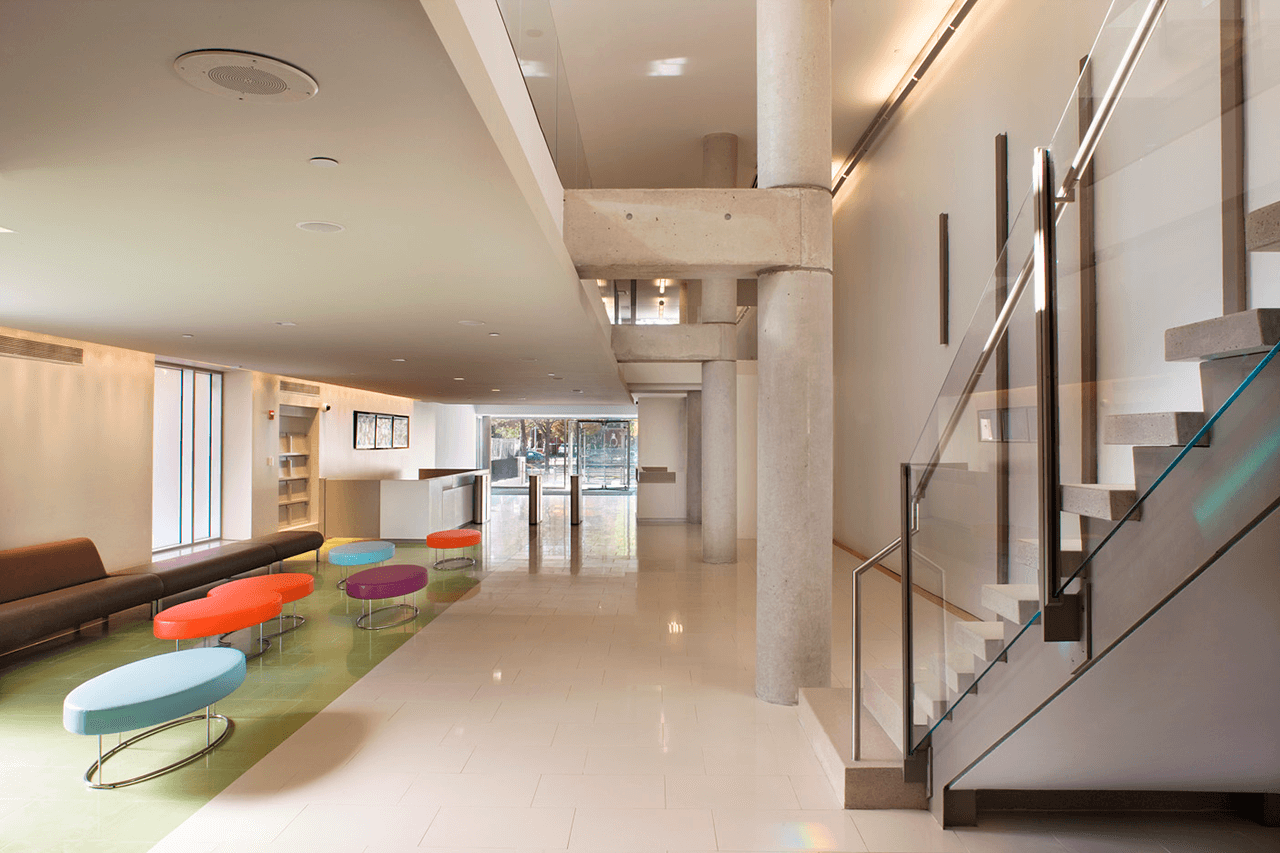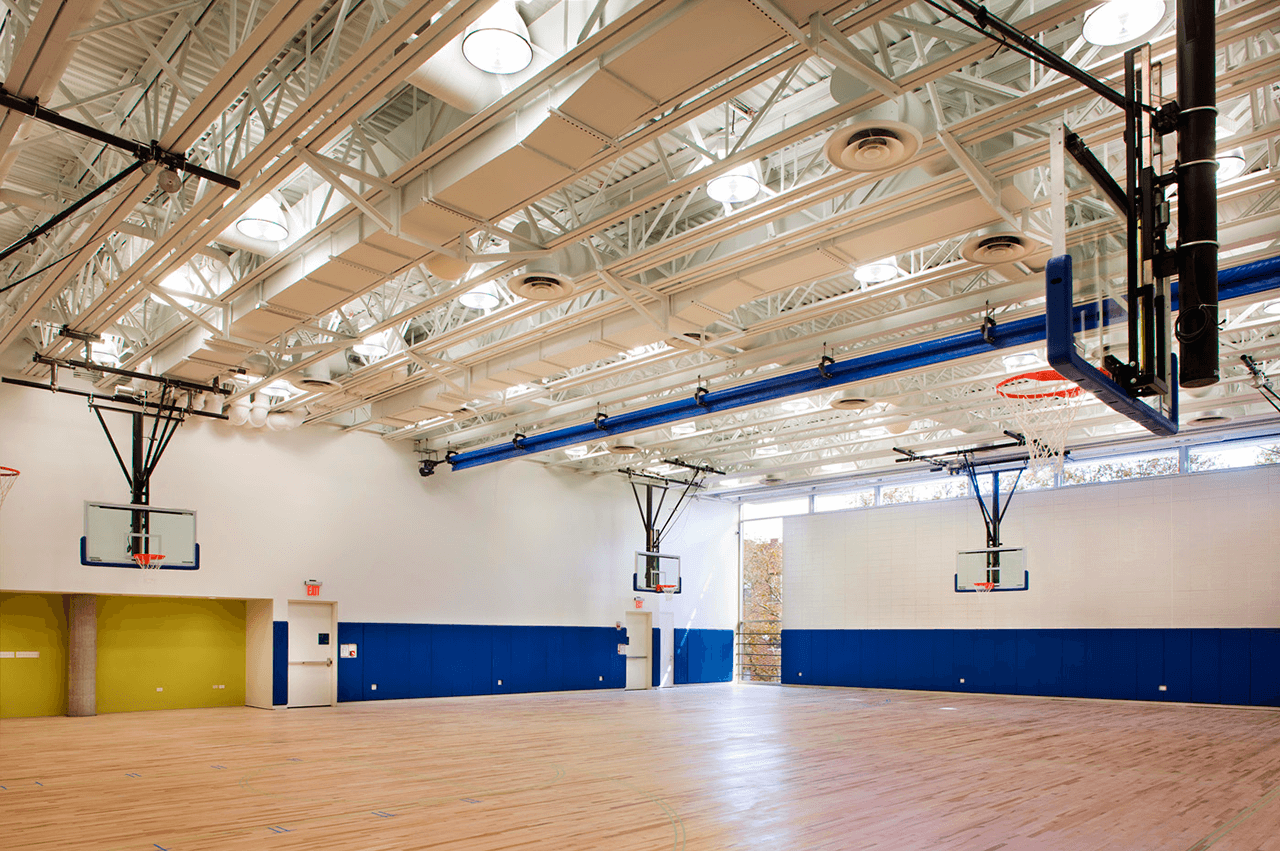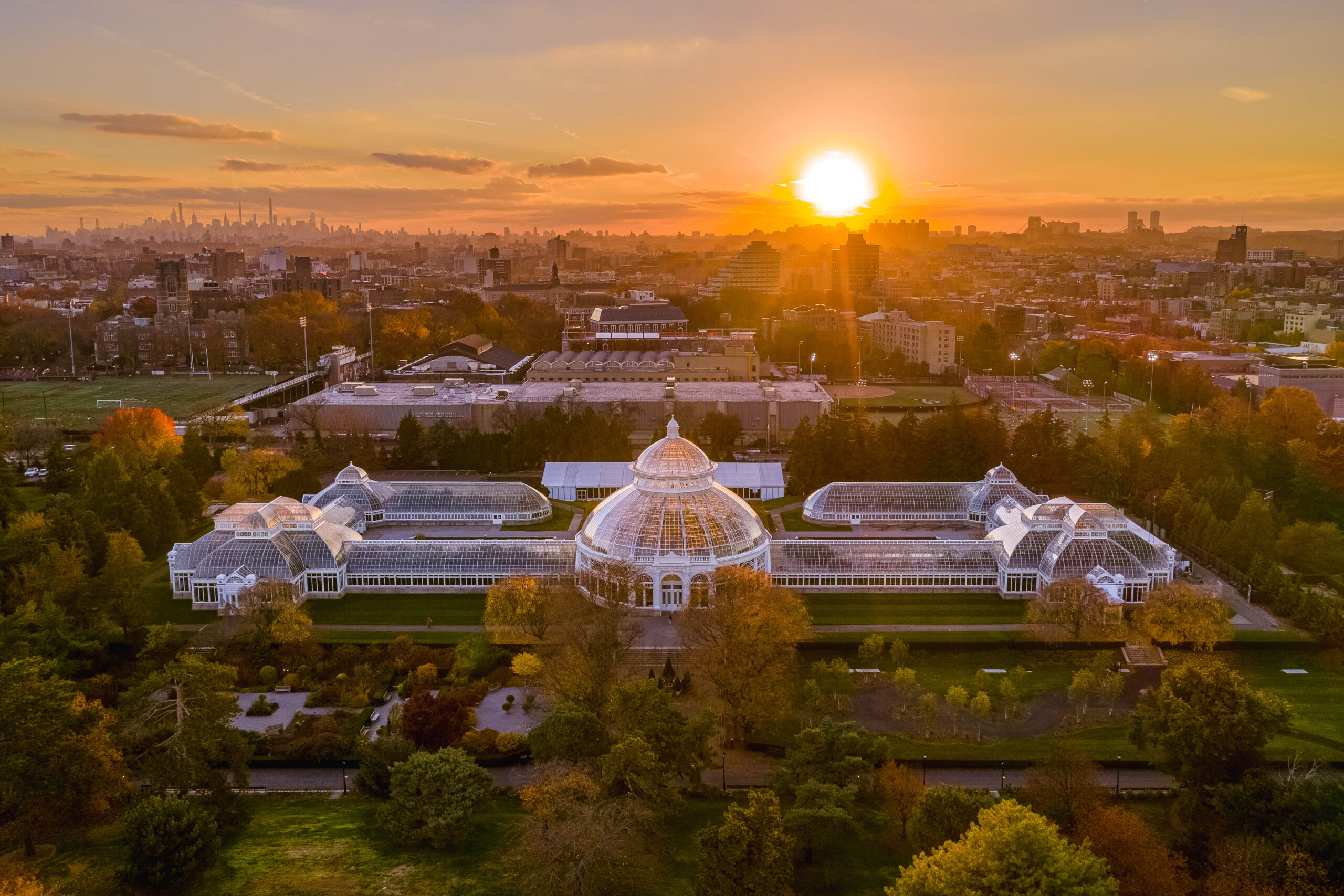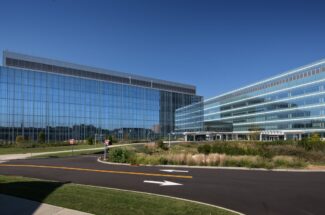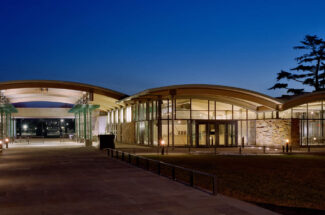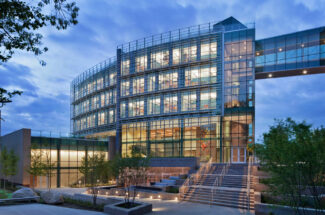Sephardic Community Center
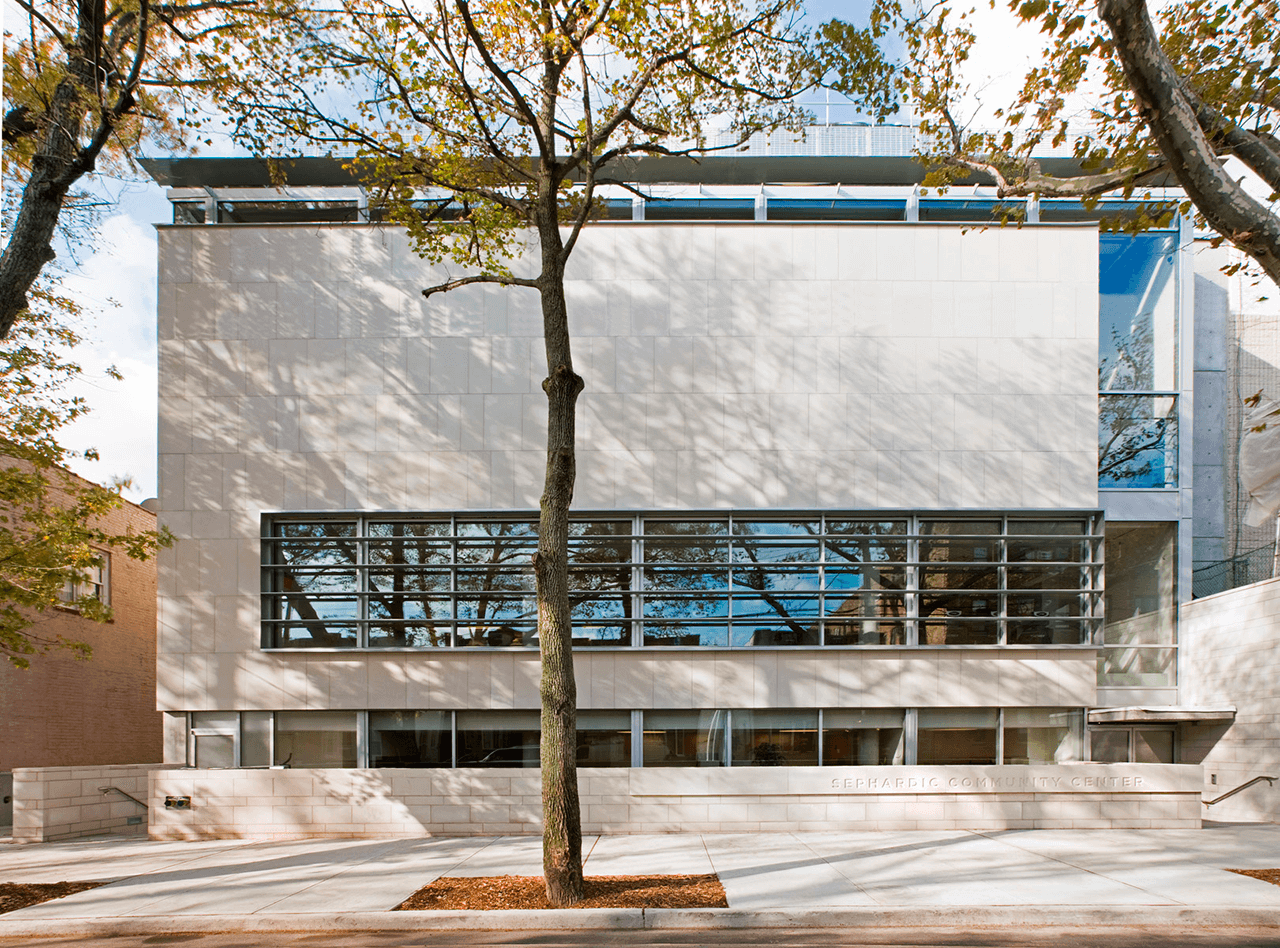
PROJECT DETAILS
The scope of the Sephardic Community Center project included construction of a new 139,600-square-foot, 5-story (plus lower level) building addition that houses a new gymnasium, classrooms, offices, and multi-purpose rooms. This project also included extensive renovation of existing rooms, HVAC, and electrical upgrades. These renovations were made while the institution remained in operation.
LOCATION:
BROOKLYN, NY
SECTOR:
CULTURAL
SIZE:
140,000 SQ FT
SCOPE
140,000 SF Renovation
