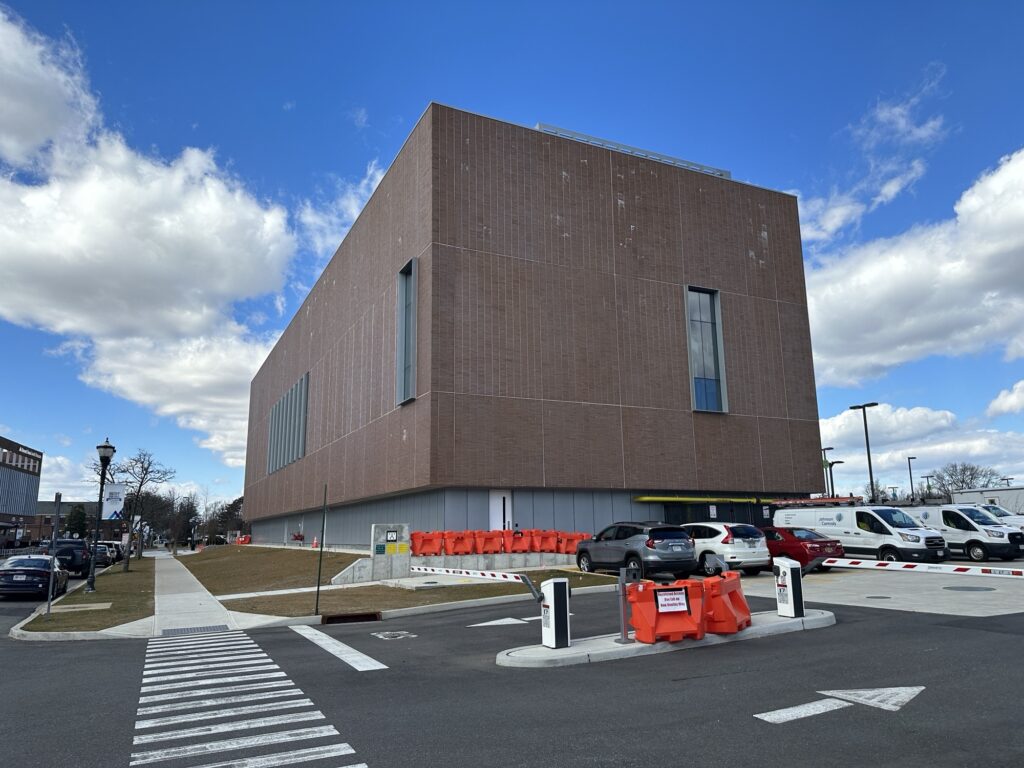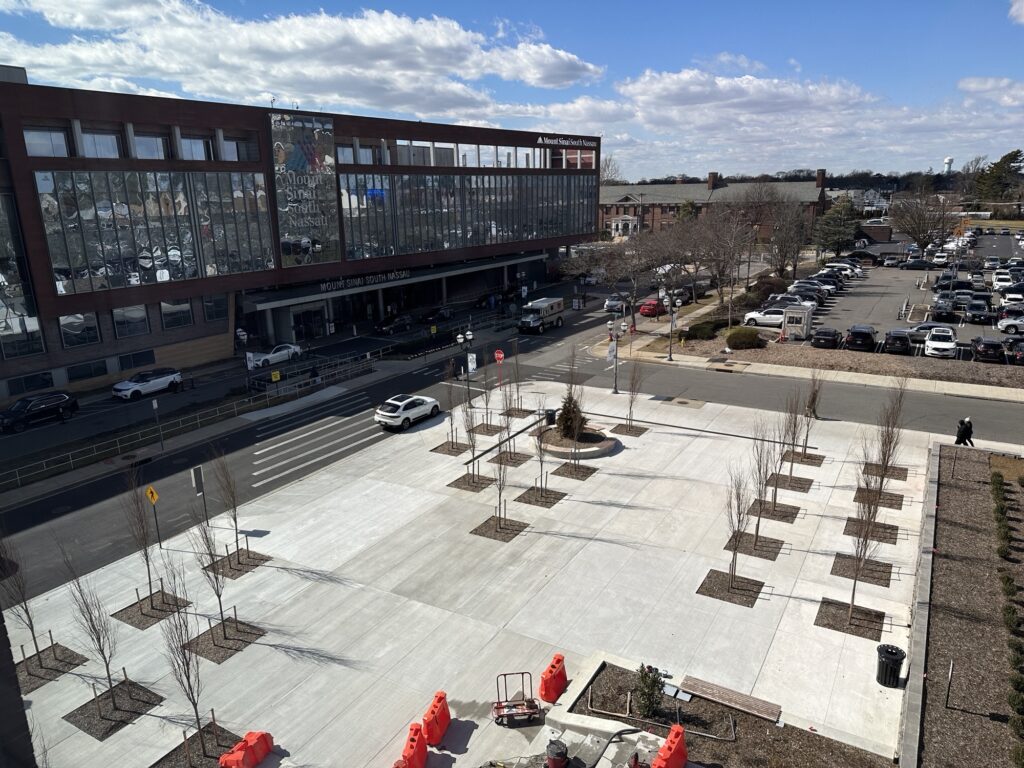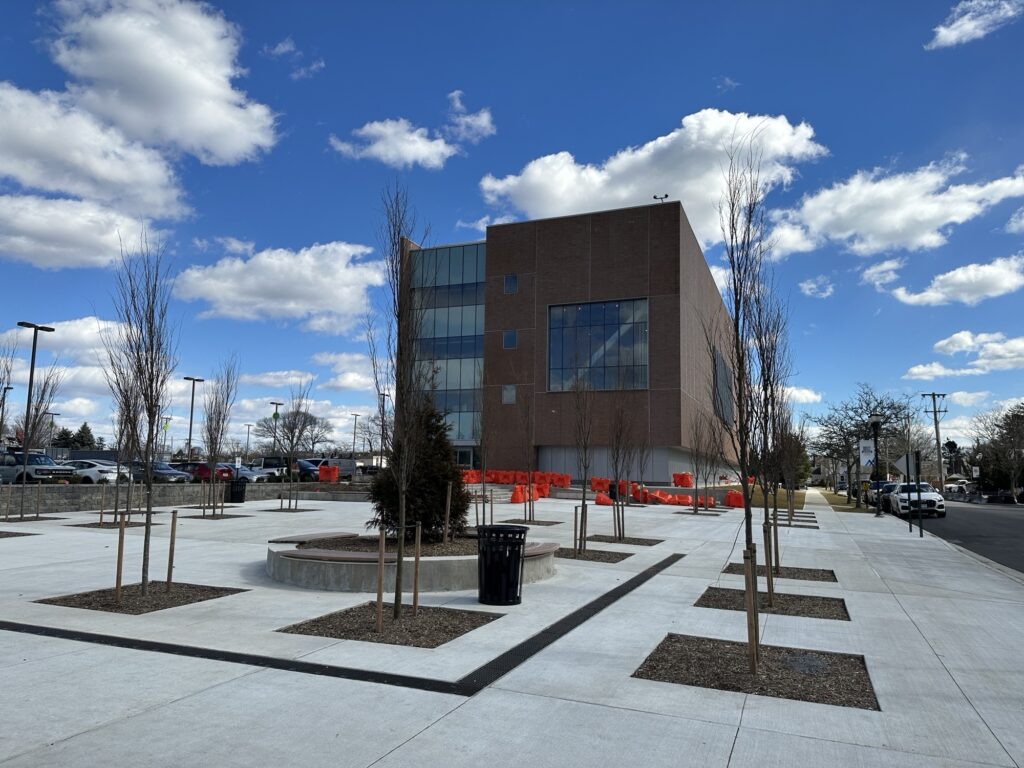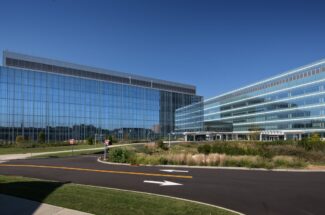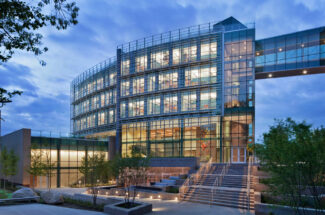Mount Sinai South Nassau Hospital Central Utility Plant
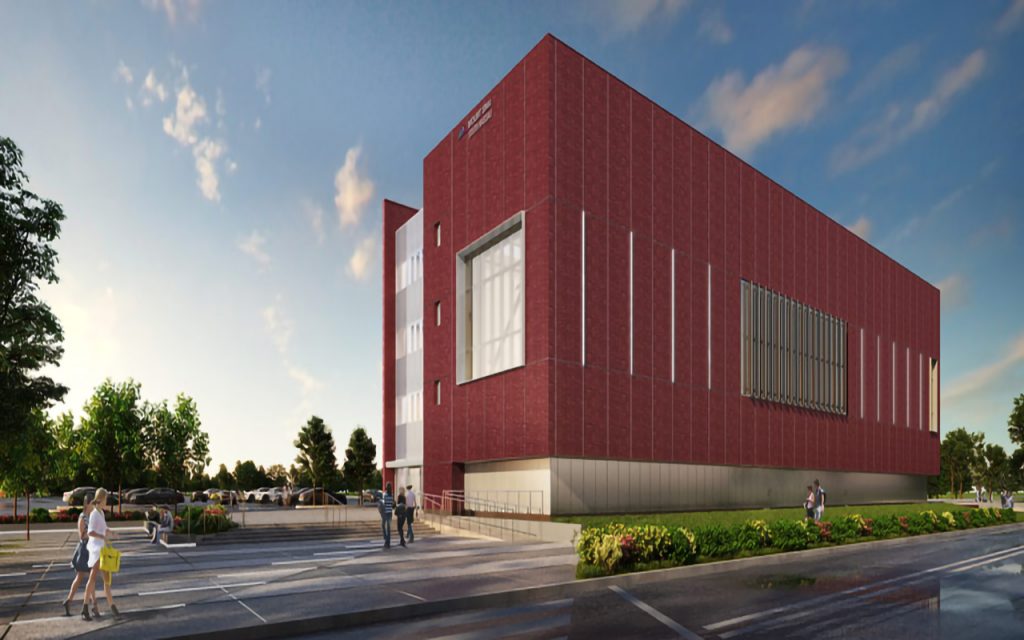
PROJECT DETAILS
Inclusive to the renovations on the campus, this project consists of the new 23,000 SF, 2-story Central Utility Plant (CUP), which will replace the existing CUP that feeds the Mount Sinai South Nassau Hospital campus. There will be new ultra-high efficiency variable speed chillers, new cooling towers, new steam boilers, variable speed pumping systems, fuel oil storage and transfer systems, deaerator with boiler feed water pumps, surge tank with condensate transfer pumps, AC units, and electrical system upgrades.
As of 2024, MSSN has fully occupied the CUP with their facility staff, and punch list work is in progress. As of the last update, exterior improvements are near completion with lighted railing installation ongoing in the plaza. Closeout and certificate of occupancy submissions are in progress with MSSN and the Town of Hempstead.
The Emergency/Normal Infrastructure (ENI) portion of the project is currently in phase 2 of ENI work and electrical shutdowns are ongoing with coordination from MSSN. After phase 2 shutdowns are complete, installation of the new Normal Substation will begin.
LOCATION:
OCEANSIDE, NY
SECTOR:
HEALTHCARE
SIZE:
23,000 SQ FT
SCOPE
23,000 SF New Construction
