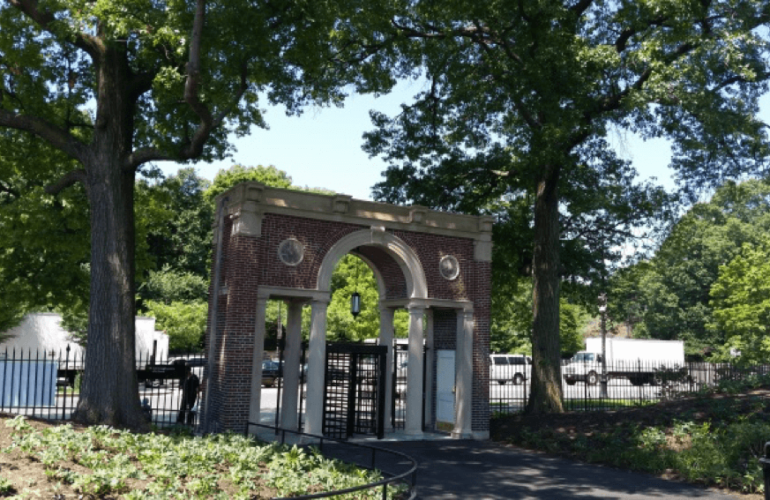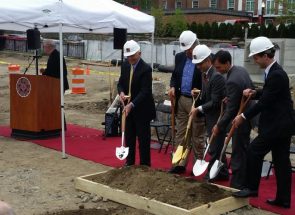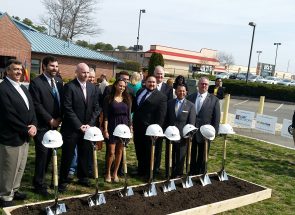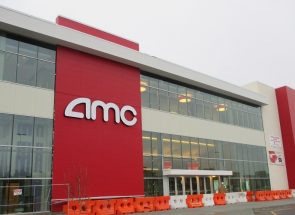
Brooklyn Botanic Garden – South Entry
1. Project Description
EW Howell is providing general construction services for the South Gardens project at Brooklyn Botanic Garden (BBG). This includes construction of a new Entry Building, new Outdoor Food Kiosk and the renovation of the Event Space in the main building at 1000 Washington. The new building will contain restrooms and a ticket booth and is approximately 1,350 sf. The Kiosk (approx. 285 sf) will replace the existing food tent on the terrace adjacent to the Steinhardt Conservatory. The Event Space is an interior renovation of a former retail space of approximately 2,800 sf. The existing link between the event space and the Palm House will converted to a lobby providing additional access to the garden.
The site and landscape portion of the project includes the Discovery Garden (including the Gardener’s Courtyard), Entry Garden, South Gate Arch restoration, and landscaping adjacent to the event space renovation.
In early 20113, EW Howell was selected to provide General Construction services for the Brooklyn Botanic Garden (BBG) south gate construction project with G&T as Construction Manager.

2. Overcoming Challenges and Teamwork
The biggest challenge in constructing the BBG South Gardens project was the site it’s situated partially over the zone of influence of the subway tunnel. This required use to drill in large concrete caisson footings 25’ below grade to below the zone of influence. This was done to ensure no damage to the existing subway system. Further complicating the tight site was the limited access due to the restraints of the surrounding 100 year old oak trees that framed the historic entrance Arch we were also restoring. These key factors had major impacts on the logistics and staging of each phase of construction.
To overcome these challenges with the caisson drill rig operation, steel erection program which was done by hand and not utilizing a crane
The careful coordination and sequencing of the project team was critical in ensuring the trades could work within the tight site constraints without losing efficiency. This planning by the GC/CM along with the teamwork amongst the trades allowed for this building to be constructed right into the garden fabric.

3. Safety
There were a total of 10,000 hours worked during the 14 month duration of this project. EW Howell is proud to report that the project was accident free, resulting in a zero incident rate. This excellent safety record can be contributed to the full-time Superintendent Dan Rusy who was responsible for ensuring safety on the jobsite at all times. The superintendent monitored and responded to all safety issues on the site on a daily basis throughout the project. Also, unscheduled periodic visits were made by our Safety Director and General Superintendent
Weekly safety meetings were conducted using Safety Toolbox Talks, where any project specific conditions were reviewed and safety talks were held daily with the men in the field. In addition, EW Howell took the following proactive steps to ensure the highest level of safety on the BBG jobsite:
- Periodic luncheons were held for the subcontractors, where giveaways were distributed to those who demonstrated exemplary safety techniques. By using this approach, the subcontractors were motivated and eager to follow and exceed the safety standards at all times. As a result, hundreds of dollars’ worth of gift cards and prizes were given away throughout the course of the project.
- EW Howell’s in-house safety committee did a walkthrough of the job, and made recommendations to increase safety at the jobsite.

4. Innovation & Contribution to the Industry/Community
Designed by ARO Architects, the 1,000 SF entry building is a remarkable fusion of architecture and landscape design, replacing a modest gate on Flatbush Ave with an enticing entry into the 52-acre garden. Providing a graceful transition from city to nature, the building houses a new ticket booth with special bird reflecting glass manufactured in Germany. They also include desperately needed restroom facilities for this section of the garden. The exterior design is an award winning project for ARO architects. One of the main design features is its handmade brick exterior, which were produced in Holland. Since they were handmade they do not have perfectly flat and smooth edges. This gives the building a very unique look and allows it to blend into the nature element of the garden. The building is directly adjacent to the public sidewalk so it will bring attention to the building and the garden, bringing in more people to visit the grounds.
Conceived as a seamless extension of the Garden the custom brick structure is embedded along the south side adjacent to Empire Boulevard, the building offers a new sequence of views into and through the Garden.
Founded in 1910, Brooklyn Botanic Garden (BBG) is an urban botanic garden that connects people to the world of plants, fostering delight and curiosity while inspiring an appreciation and sense of stewardship of the environment. Situated on 52 acres in the heart of Brooklyn, the Garden is home to over 14,000 kinds of plants and hosts more than 800,000 visitors annually.

5. Construction Quality & Craftsmanship
This project was difficult to build due to the custom hand-made bricks and unique patterns. Our mason contractor assigned their best foreman and small crew to ensure a quality installation. There was tight coordination with special stainless steel details that had to tie in. Another special feature was the zinc standing seam panels that were manufactured in a specialty shop and delivered to the site. The installation was done with a very small specialized crew to ensure all the custom bends and angles tied in geometrically as the architect envisioned. Many on-site meetings were held with the architect and subcontractors to review the drawings intent, since a two dimensional drawing did not fully describe what was required. The custom stainless steel ticket booth with special bird glass from Germany needed close coordination due to the lead time of the glass being 16 weeks and fabrication needed to be built with very tight tolerances.
Every detail was checked by the architect so that all corners and edges would align. The products were specified for their durability and quality, Trespa wall panels, stainless steel countertops, concrete floor, and zinc roof panels. The roof has an unusual shape, not a square, and is offset from the walls at different angles. The front face of the roof also curves from a 90 degree angle at one corner to a 40 degree angle at the next. This gives the roof a very unique look but was also a very time consuming activity for the roofing and substrate plywood.
The project schedule extended past the original completion date due to the complicated design and shop drawing review. There were many details at the roof connections, structural steel, Trespa wall panels and door frames that needed to be reviewed and discussed. This pushed the project into the winter of 2014, and the cold weather did not allow many of the substrate and finish items to begin.

6. Function and Aesthetic Quality of the Design
An ambitious renovation to the south end of Brooklyn Botanic Garden included a series of buildings and spaces designed by Architecture Research Office (ARO). The renovation project, led by Michael Van Valkenburgh Associates, establishes a new Children’s Discovery Garden at the far south end of the 52-acre landscape.
BBG contains several historic structures, among which is the McKim, Mead, and White-designed arch that marks the entrance at Flatbush Avenue and Empire Boulevard. To reactivate this entrance, ARO designed a gateway building with admissions and comfort station facilities. The building has a long parallelogram form that holds the street corner alongside the arch to promote the Garden’s presence while allowing views into the garden. Its façade is made of handcrafted brick topped by a distinctive zinc roof with a continuous clerestory window that makes the roof appear to float at night. The building also introduces sustainable features—a new, garden-wide water collection system gathers stormwater collected from the entry building, water-efficient sinks and low-flow toilets minimize potable water demand, and energy-efficient attractive glass that creates “visual noise” alerting birds that a barrier is present. This new, permanent pavilion in the south end of the garden will be the point of entry for approximately one third of all BBG visitors.
According to ARO architects, their intention was to preserve the experience of entering through the original gate and wanted to create a signature botanic garden moment upon entry and a more nuanced landscape experience, allowing them to enjoy the more dynamic landscape forms. The new ticket booth is clad in plants on two sides, with one wall seamlessly extended along the walkway in order to attenuate the sounds coming from the adjacent open subway line. The entry pavilion also provides amenities, like restrooms and heating, as well as electricity, water, and communications.







