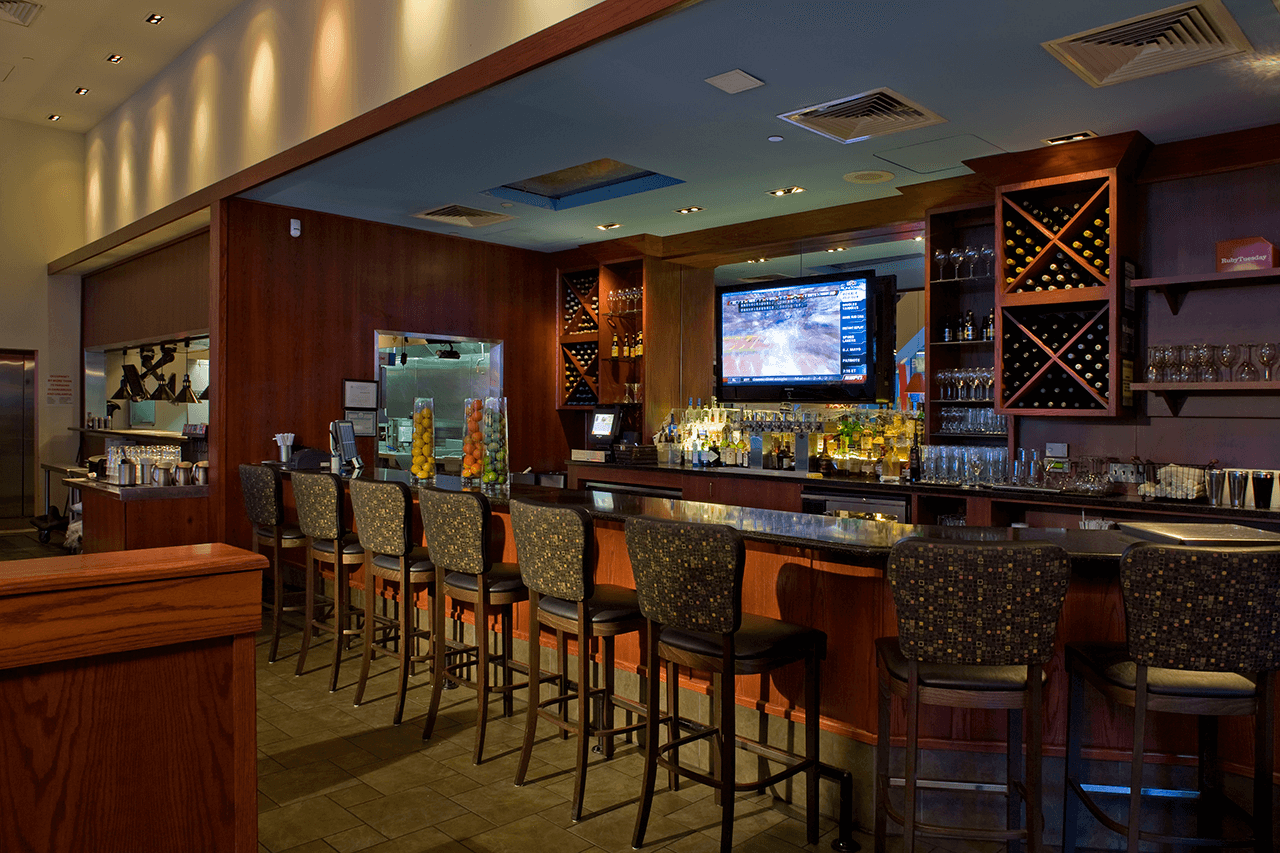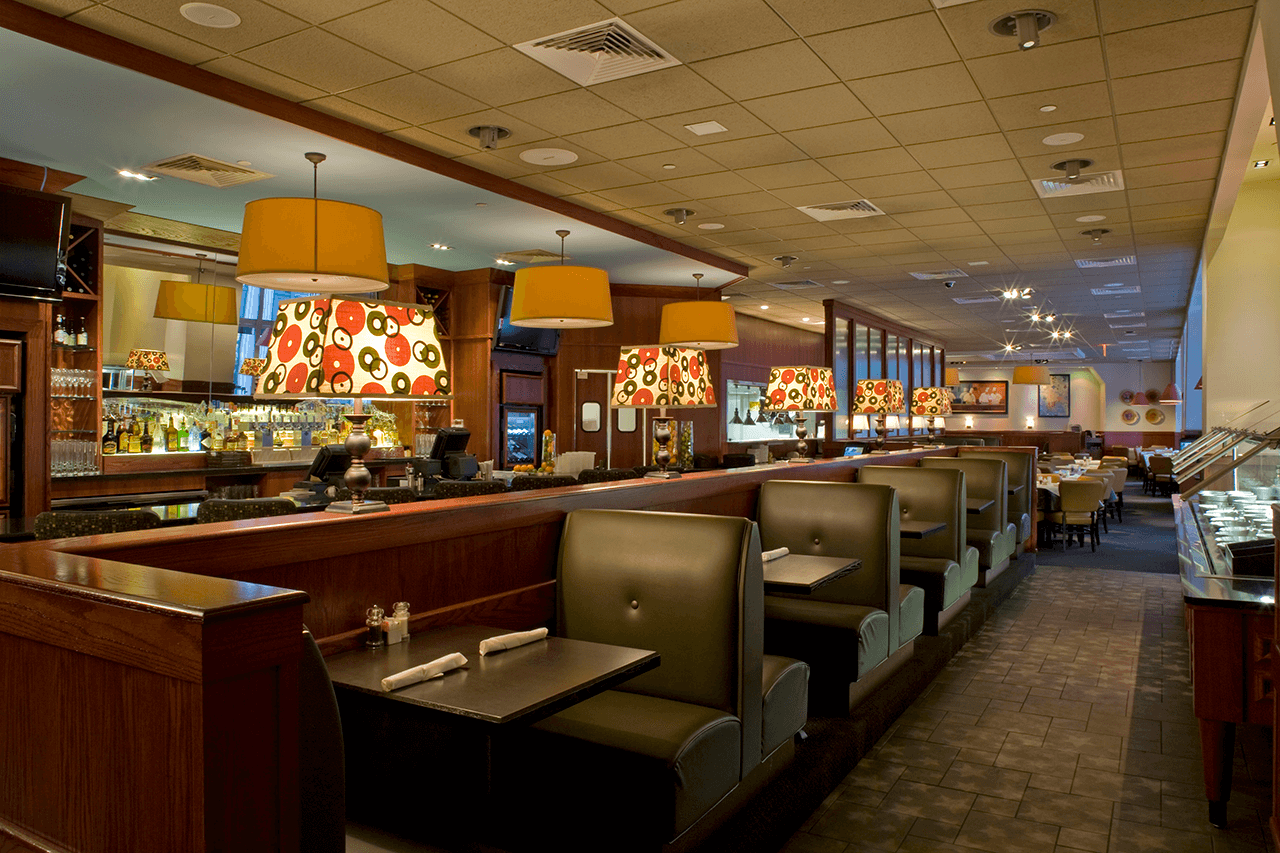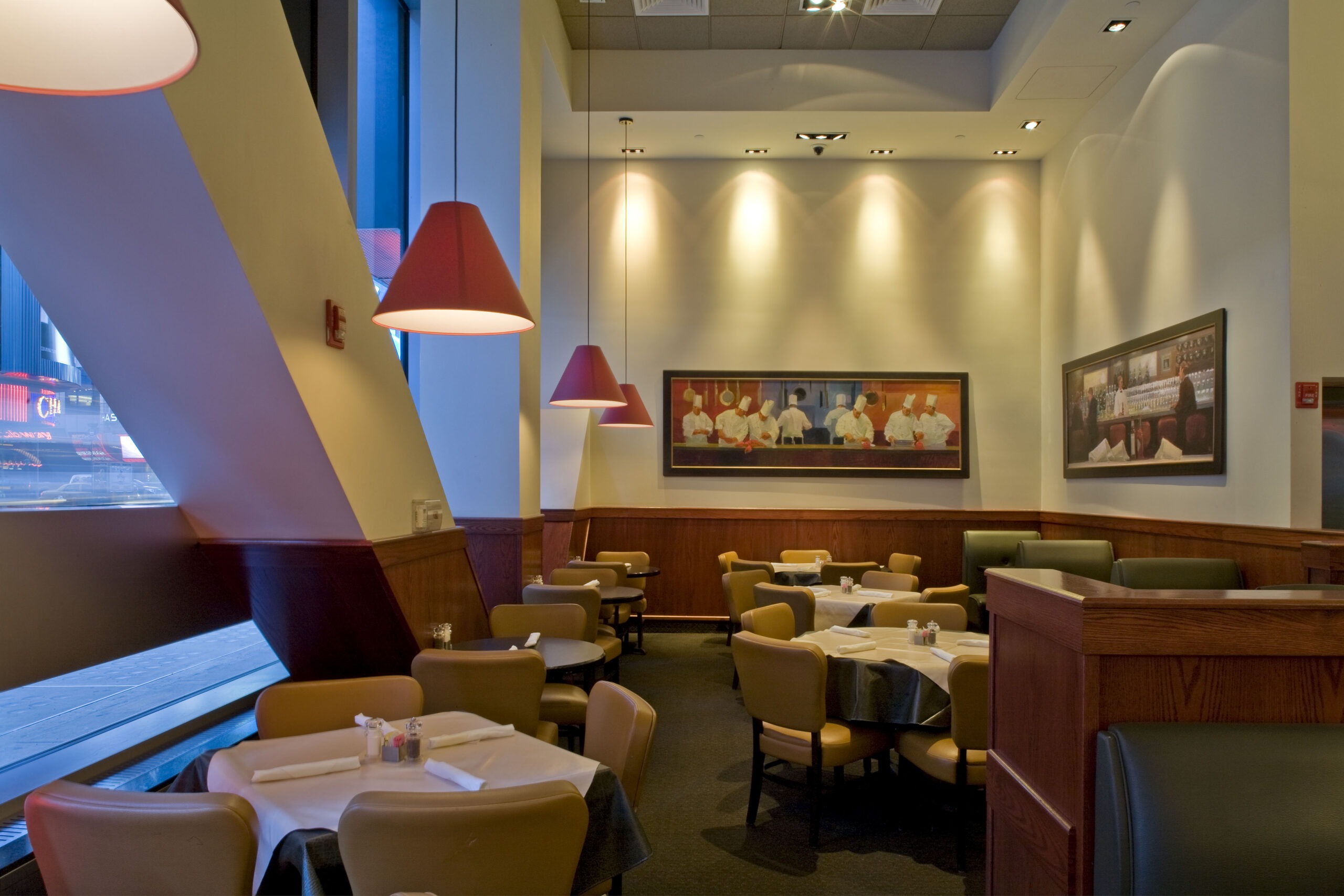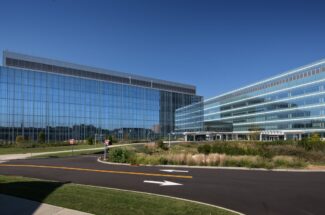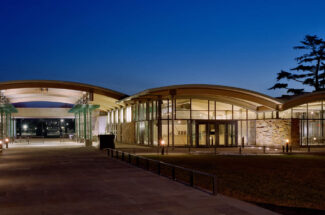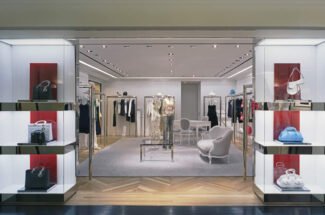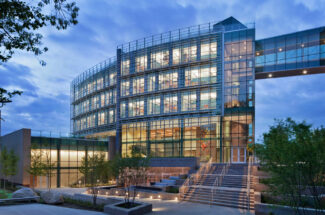Ruby Tuesday
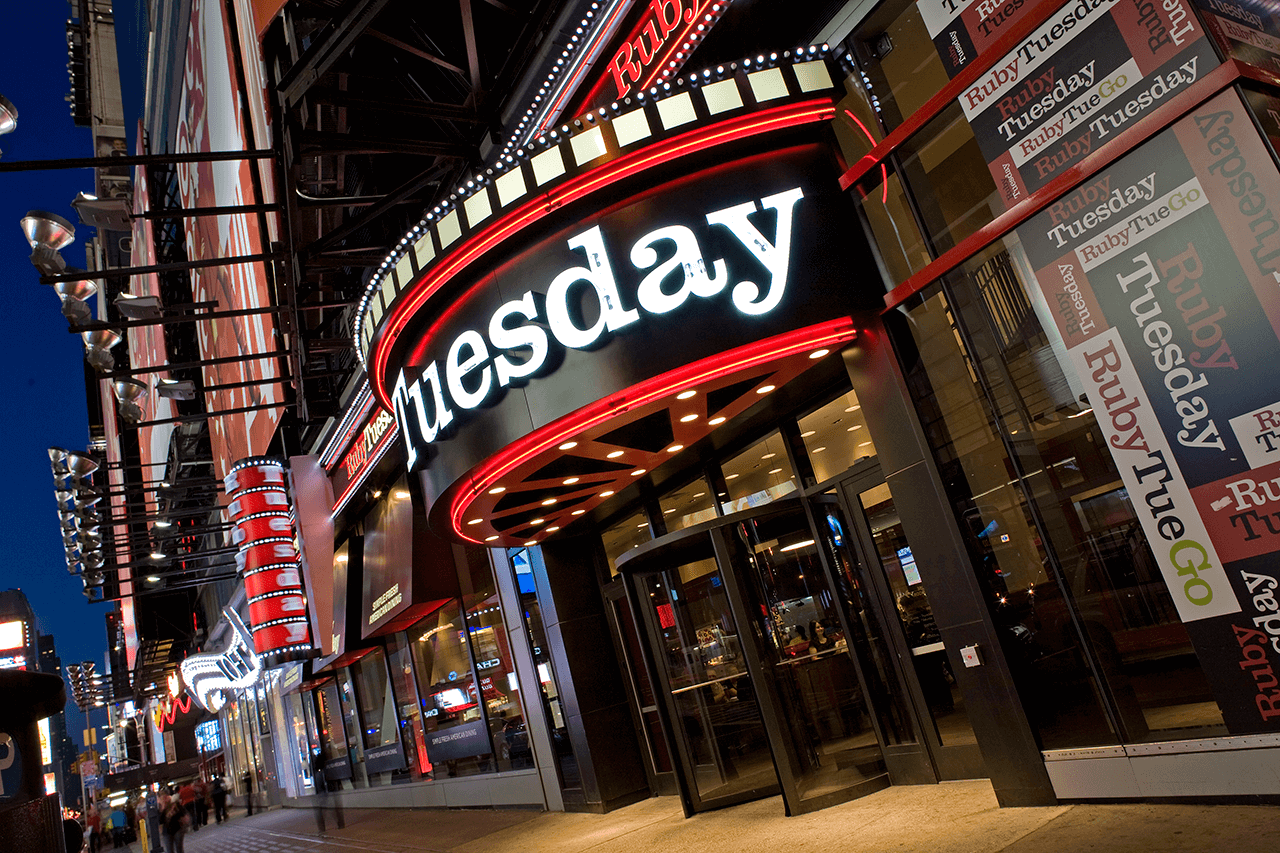
PROJECT DETAILS
This Ruby Tuesday project consists of a restaurant fit-out over 2 floors at 41st Street & Broadway in Times Square. The first-floor space, encompassing almost 3,000 square feet, includes a bar, seating for dining, and an area for take-out customers. The 7,500-square-foot second level has dining rooms and an additional beverage service area. The project also included new elevators, kitchen facilities on each floor, and a storefront.
LOCATION:
NEW YORK, NY
SECTOR:
RETAIL
SIZE:
11,000 SQ FT
SCOPE
11,000 SF Renovation
