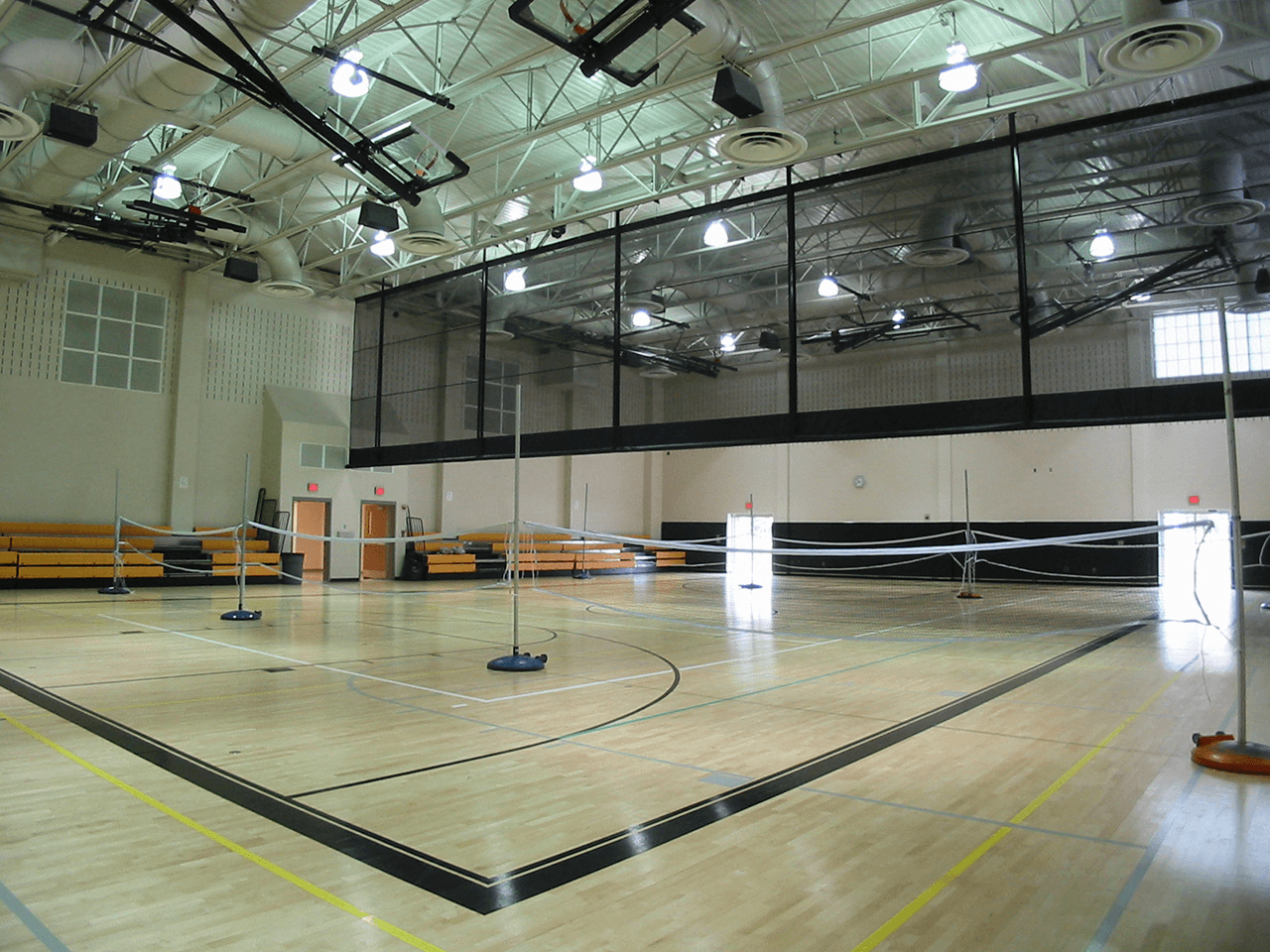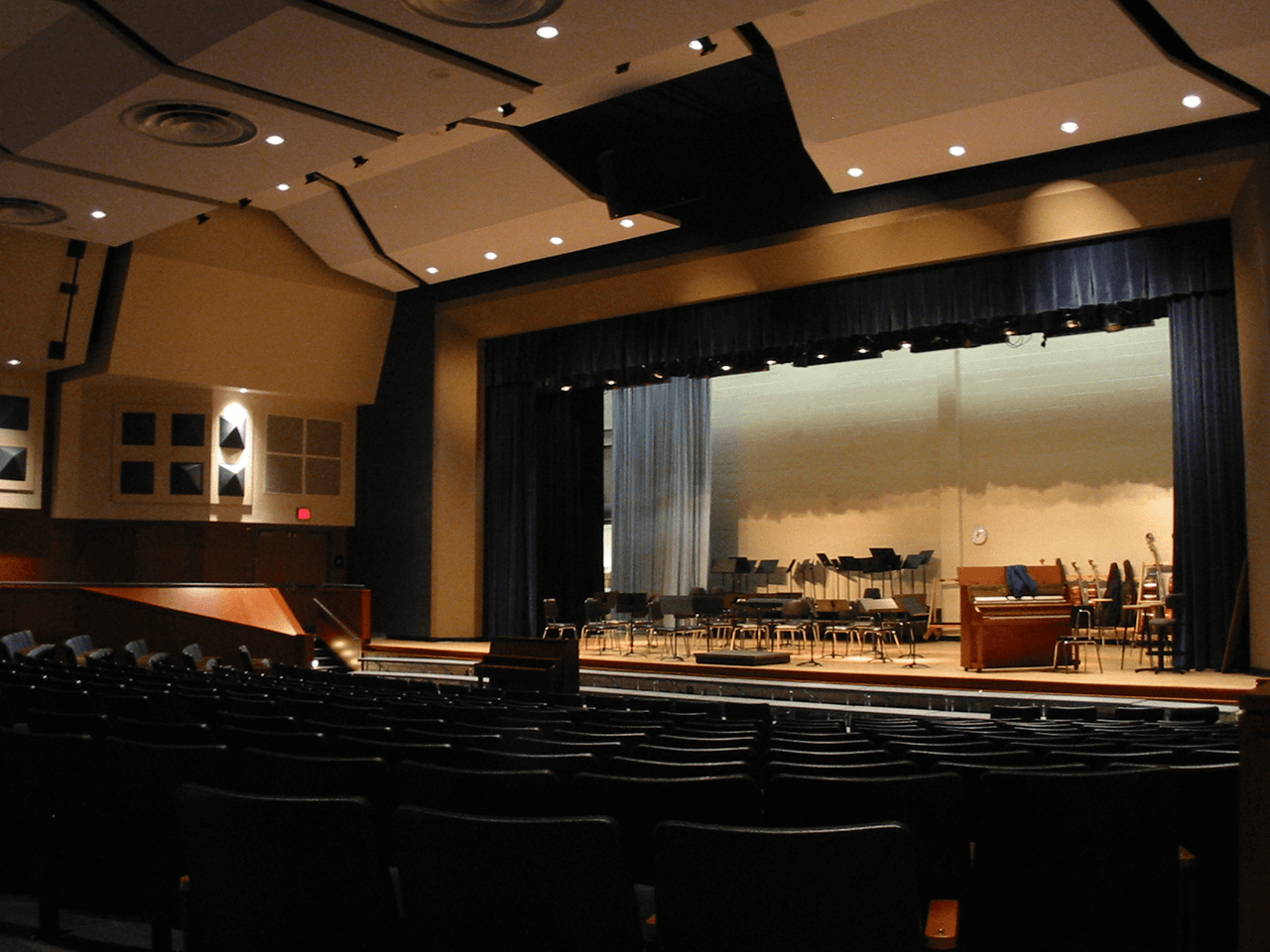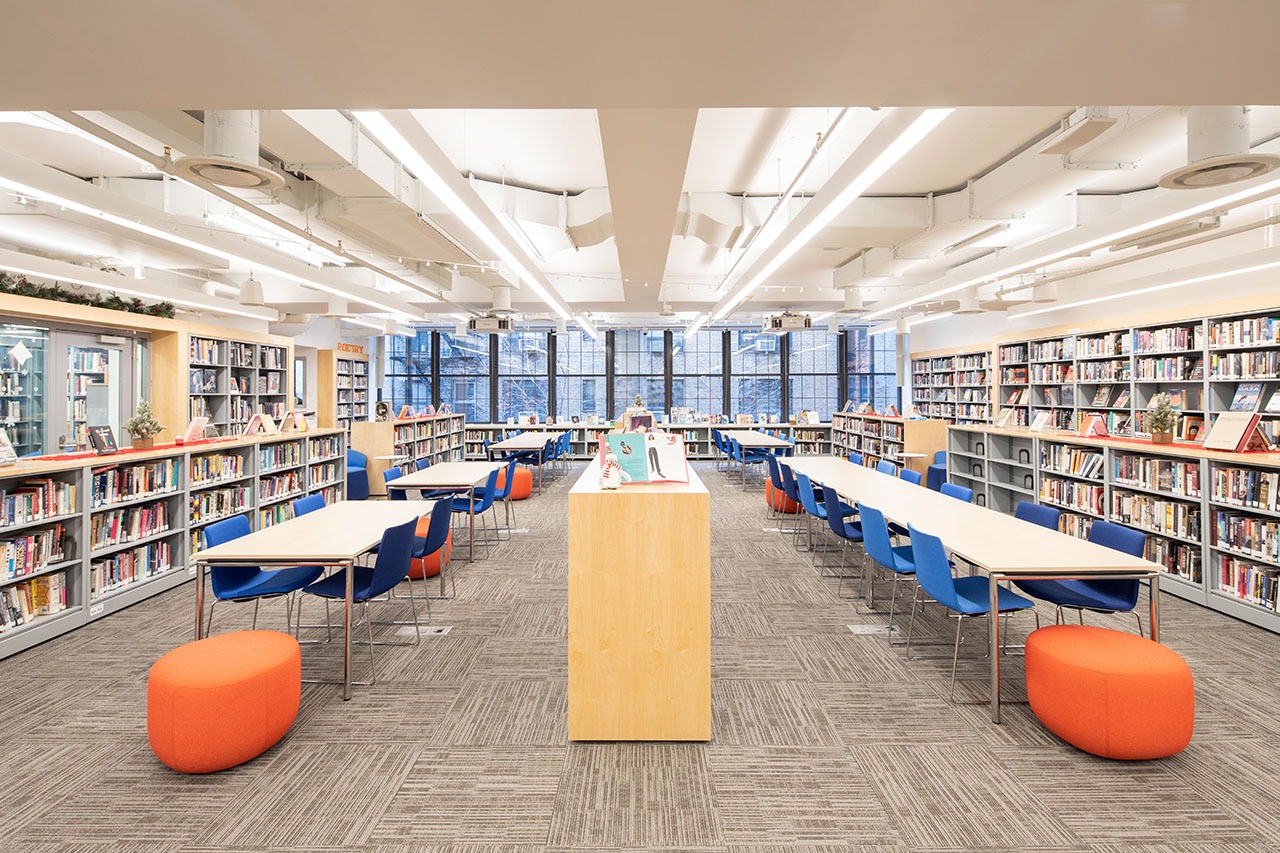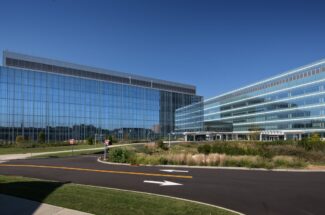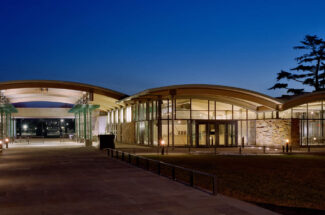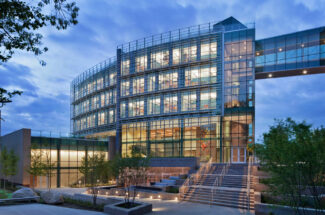Sequoya Middle School
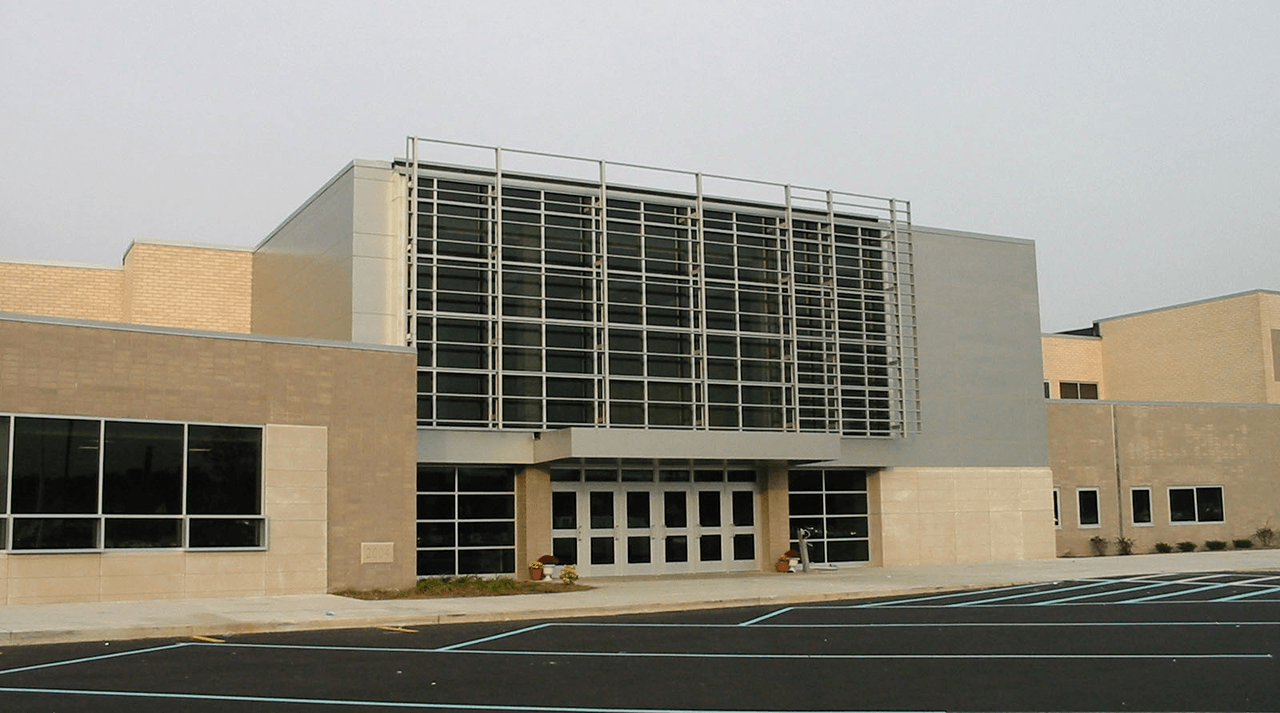
PROJECT DETAILS
The new 150,000-square-foot ground-up Sequoya Middle School, designed by Einhorn, Yaffee, Prescott Architects, houses 6th, 7th, and 8th grade students.
The project included:
- 4,850-square-foot auditorium which seats 378 people
- 7,920-square-foot gymnasium which can seat 500 with the bleachers open
- 3,400-square-foot cafeteria which seats 270
- 3,447-square-foot library which can seat 67
LOCATION:
HOLTSVILLE, NY
SECTOR:
EDUCATION
SIZE:
150,000 SQ FT
SCOPE
150,000 SF New Construction
